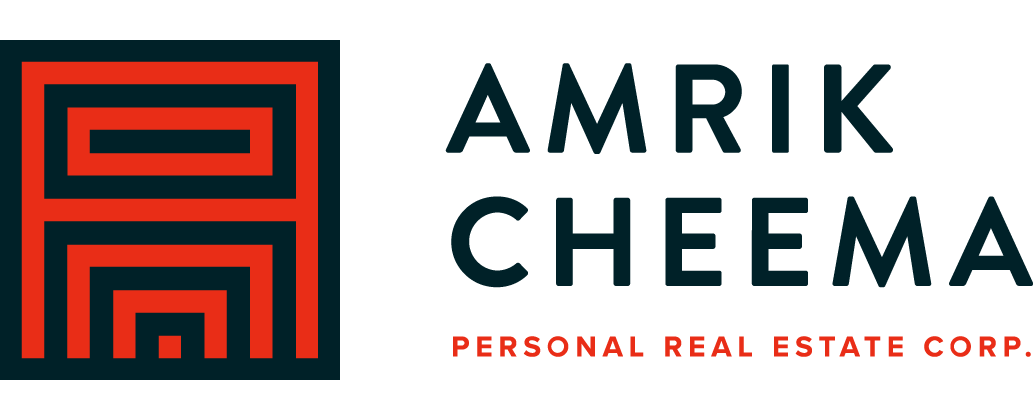Mortgage Calculator
For new mortgages, if the downpayment or equity is less then 20% of the purchase price, the amortization cannot exceed 25 years and the maximum purchase price must be less than $1,000,000.
Mortgage rates are estimates of current rates. No fees are included.
51 7670 207 Street, Langley
MLS®: R2993558
2137
Sq.Ft.
4
Baths
4
Beds
2022
Built
Virtual Tour
Open House: Sat 3rd May 2:00 pm - 4:00 pm, Sun 4th May 2:00 pm - 4:00 pm
Welcome to Union townhomes by Garcha Properties! This home was previously used as the show home and all upgrades come included! This 4 bed & 4 bath unit has 2,137sqft of living space that features a spacious layout with generous 9'' ceilings, Samsung stainless steel appliances, durable wide plank flooring in the kitchen & living area, tranquil spa like bathrooms, ample storage and expansive oversized windows that provide a great amount of natural light, a big private backyard, and a side by side double car garage. This home is centrally located and is minutes away from Willoughby Town Centre, a brand new elementary school and more. Contact for more information!
Taxes (2024): $5,257.31
Amenities
Trash
Maintenance Grounds
Snow Removal
Shopping Nearby
Air Conditioning
Garden
Playground
Balcony
Private Yard
Features
Washer
Dryer
Dishwasher
Refrigerator
Cooktop
Microwave
Prewired
Smoke Detector(s)
Fire Sprinkler System
Window Coverings
Air Conditioning
Site Influences
Shopping Nearby
Garden
Playground
Balcony
Private Yard
Central Location
Near Golf Course
Recreation Nearby
Show/Hide Technical Info
Show/Hide Technical Info
| MLS® # | R2993558 |
|---|---|
| Dwelling Type | Townhouse |
| Home Style | Residential Attached |
| Year Built | 2022 |
| Fin. Floor Area | 2137 sqft |
| Finished Levels | 3 |
| Bedrooms | 4 |
| Bathrooms | 4 |
| Taxes | $ 5257 / 2024 |
| Outdoor Area | Garden,Playground,Balcony,Private Yard |
| Water Supply | Public |
| Maint. Fees | $260 |
| Heating | Forced Air |
|---|---|
| Construction | Frame Wood,Fibre Cement (Exterior) |
| Foundation | Concrete Perimeter |
| Basement | None |
| Roof | Asphalt |
| Fireplace | 0 , |
| Parking | Garage Double,Guest,Garage Door Opener |
| Parking Total/Covered | 2 / 2 |
| Parking Access | Garage Double,Guest,Garage Door Opener |
| Exterior Finish | Frame Wood,Fibre Cement (Exterior) |
| Title to Land | Freehold Strata |
Rooms
| Floor | Type | Dimensions |
|---|---|---|
| Below | Mud Room | 7''7 x 10''1 |
| Below | Bedroom | 9''6 x 12''5 |
| Main | Living Room | 19''6 x 18''9 |
| Main | Dining Room | 14''6 x 9''3 |
| Main | Kitchen | 13'' x 7'' |
| Above | Primary Bedroom | 18''2 x 11''4 |
| Above | Walk-In Closet | 7''3 x 6'' |
| Above | Bedroom | 9''7 x 11''6 |
| Above | Bedroom | 13''3 x 10''3 |
| Above | Laundry | 7''4 x 3''6 |
Bathrooms
| Floor | Ensuite | Pieces |
|---|---|---|
| Below | Y | 3 |
| Main | N | 2 |
| Above | Y | 4 |
| Above | N | 3 |
















































































