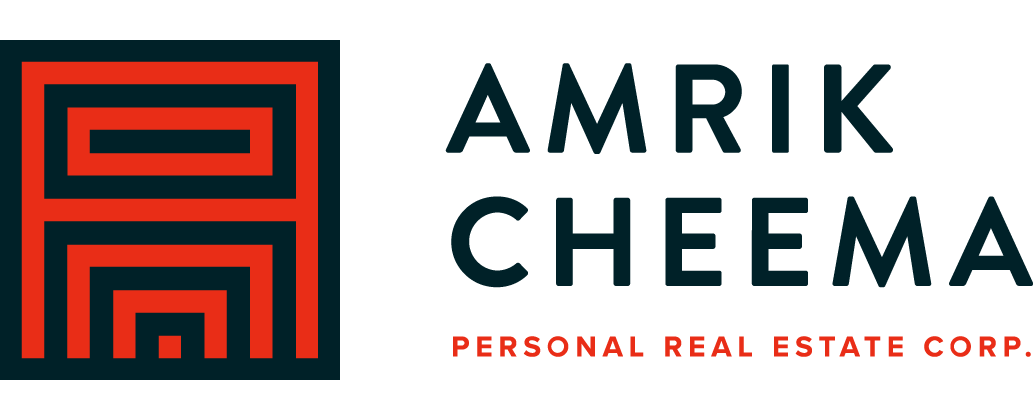Mortgage Calculator
For new mortgages, if the downpayment or equity is less then 20% of the purchase price, the amortization cannot exceed 25 years and the maximum purchase price must be less than $1,000,000.
Mortgage rates are estimates of current rates. No fees are included.
1305 1588 Johnston Road, White Rock
MLS®: R3012025
1427
Sq.Ft.
3
Baths
2
Beds
2024
Built
Virtual Tour
Welcome to Soleil! This brand new 2 Bed + Flex, 3 Bath luxury condo offers 1,427 sqft of air-conditioned living with stunning ocean and mountain views from the 13th floor. Features include an upgraded Bosch Benchmark kitchen, heated bathroom floors, and a spacious wrap-around balcony with a double-sided gas fireplace & a gas bib connection for a BBQ. Comes with 3 EV-ready parking stalls, a storage locker, and access to resort-style amenities that features a gym, sauna, lounge, hot tub & more! Steps from transit, schools, beach, shopping, and dining.
Amenities
Exercise Centre
Sauna
Steam Room
Trash
Maintenance Grounds
Gas
Hot Water
Management
Recreation Facilities
Water
Shopping Nearby
Air Conditioning
Playground
Balcony
Elevator
Guest Suite
Storage
Pantry
In Unit
Swirlpool
Hot Tub
Features
Washer
Dryer
Dishwasher
Refrigerator
Stove
Microwave
Oven
Intercom
Swirlpool
Hot Tub
Window Coverings
Air Conditioning
Site Influences
Shopping Nearby
Playground
Balcony
Central Location
Near Golf Course
Marina Nearby
Recreation Nearby
Show/Hide Technical Info
Show/Hide Technical Info
| MLS® # | R3012025 |
|---|---|
| Dwelling Type | Apartment Unit |
| Home Style | Multi Family,Residential Attached |
| Year Built | 2024 |
| Fin. Floor Area | 1427 sqft |
| Finished Levels | 1 |
| Bedrooms | 2 |
| Bathrooms | 3 |
| Taxes | $ N/A / 2024 |
| Outdoor Area | Playground,Balcony |
| Water Supply | Public |
| Maint. Fees | $822 |
| Heating | Forced Air |
|---|---|
| Construction | Concrete,Concrete (Exterior) |
| Foundation | Concrete Perimeter |
| Basement | None |
| Roof | Other |
| Fireplace | 1 , Gas |
| Parking | Underground,Guest |
| Parking Total/Covered | 3 / 3 |
| Parking Access | Underground,Guest |
| Exterior Finish | Concrete,Concrete (Exterior) |
| Title to Land | Freehold Strata |
Rooms
| Floor | Type | Dimensions |
|---|---|---|
| Main | Foyer | 5''0 x 4''8 |
| Main | Living Room | 14'' x 11''1 |
| Main | Family Room | 12''0 x 9''7 |
| Main | Kitchen | 9''1 x 13''5 |
| Main | Dining Room | 9''4 x 7''1 |
| Main | Primary Bedroom | 12''2 x 10''8 |
| Main | Walk-In Closet | 6''0 x 8''0 |
| Main | Bedroom | 9'' x 11''6 |
Bathrooms
| Floor | Ensuite | Pieces |
|---|---|---|
| Main | N | 2 |
| Main | Y | 5 |
| Main | Y | 4 |
















































































