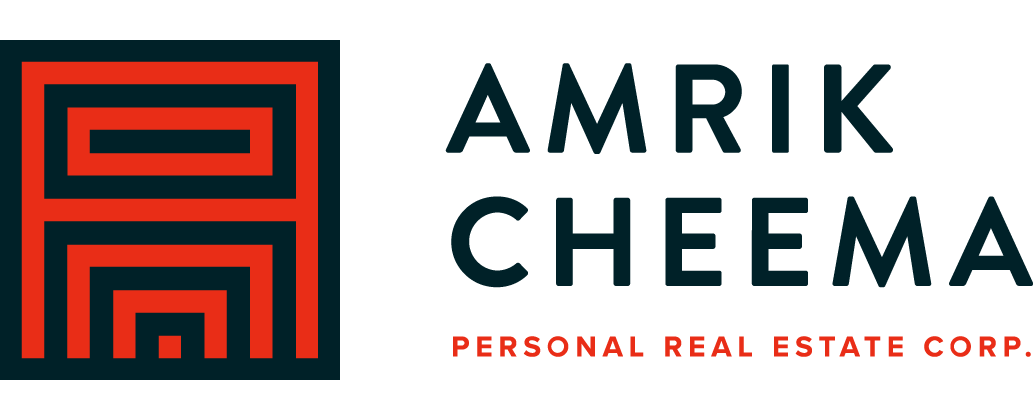Mortgage Calculator
For new mortgages, if the downpayment or equity is less then 20% of the purchase price, the amortization cannot exceed 25 years and the maximum purchase price must be less than $1,000,000.
Mortgage rates are estimates of current rates. No fees are included.
16518 86A Avenue, Surrey
MLS®: R3049614
3820
Sq.Ft.
4
Baths
5
Beds
13,998
Lot SqFt
1991
Built
Welcome to 16518 86A Avenue in Fleetwood that features 5 beds and 4 washrooms! The main floor features a grand foyer as you enter, a family room, living room, dining room, kitchen and an eating area. Upstairs features the primary bedroom with a walk in closet and its own ensuite plus 2 more bedrooms and a big games room. Downstairs features a 2 bedroom unauthorized suite. In addition, this home features central AC and a pool. Centrally located with schools, shopping, parks and major routes minutes away!
Taxes (2025): $6,516.10
Amenities
Shopping Nearby
Air Conditioning
Private Yard
Features
Washer
Dryer
Dishwasher
Refrigerator
Stove
Window Coverings
Air Conditioning
Site Influences
Shopping Nearby
Private Yard
Central Location
Recreation Nearby
Show/Hide Technical Info
Show/Hide Technical Info
| MLS® # | R3049614 |
|---|---|
| Dwelling Type | House/Single Family |
| Home Style | Residential Detached |
| Year Built | 1991 |
| Fin. Floor Area | 3820 sqft |
| Finished Levels | 2 |
| Bedrooms | 5 |
| Bathrooms | 4 |
| Taxes | $ 6516 / 2025 |
| Lot Area | 13998 sqft |
| Lot Dimensions | 100 × |
| Outdoor Area | Patio,Deck, Private Yard |
| Water Supply | Public |
| Maint. Fees | $N/A |
| Heating | Forced Air |
|---|---|
| Construction | Frame Wood,Stucco |
| Foundation | Concrete Perimeter |
| Basement | Full,Finished,Exterior Entry |
| Roof | Asphalt |
| Fireplace | 2 , Gas |
| Parking | Garage Double,Front Access |
| Parking Total/Covered | 8 / 2 |
| Parking Access | Garage Double,Front Access |
| Exterior Finish | Frame Wood,Stucco |
| Title to Land | Freehold NonStrata |
Rooms
| Floor | Type | Dimensions |
|---|---|---|
| Main | Foyer | 10''7 x 13''5 |
| Main | Family Room | 11''0 x 17''0 |
| Main | Living Room | 13''1 x 17''0 |
| Main | Kitchen | 10''4 x 12''4 |
| Main | Eating Area | 15''4 x 12''4 |
| Main | Dining Room | 12''1 x 9''11 |
| Above | Primary Bedroom | 13''1 x 17''0 |
| Above | Walk-In Closet | 6''9 x 4''7 |
| Above | Bedroom | 11''7 x 12''5 |
| Above | Bedroom | 13''1 x 8''7 |
| Above | Games Room | 21''8 x 12''7 |
| Above | Den | 10''8 x 7''7 |
| Below | Flex Room | 17''2 x 5''7 |
| Below | Kitchen | 10''6 x 8''10 |
| Below | Dining Room | 7''10 x 9''3 |
| Below | Living Room | 19''4 x 11''6 |
| Below | Bedroom | 10''6 x 10''7 |
| Below | Bedroom | 9''11 x 142'' |
Bathrooms
| Floor | Ensuite | Pieces |
|---|---|---|
| Main | N | 2 |
| Above | Y | 5 |
| Above | N | 3 |
| Below | N | 3 |














































































