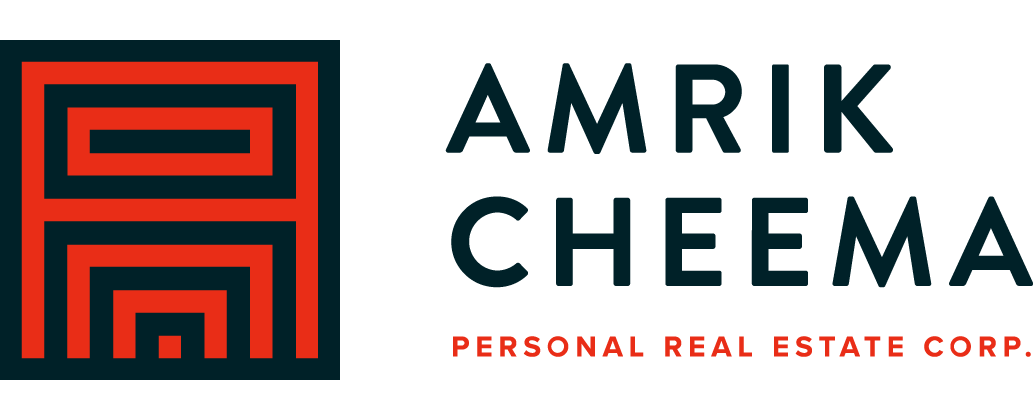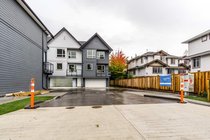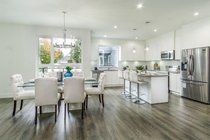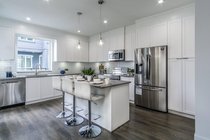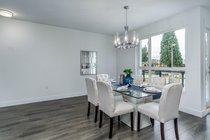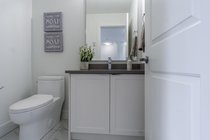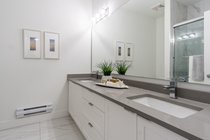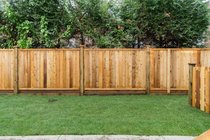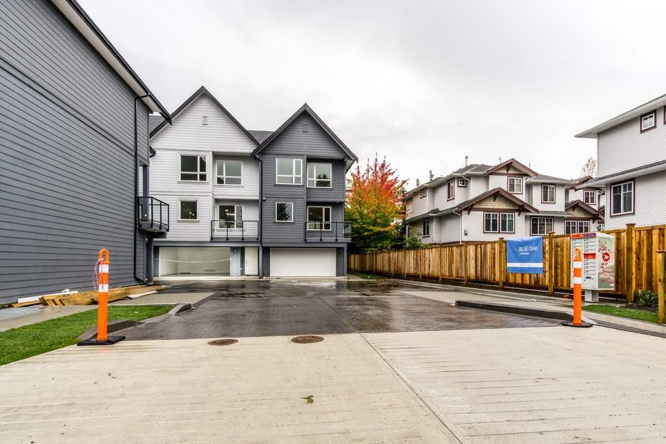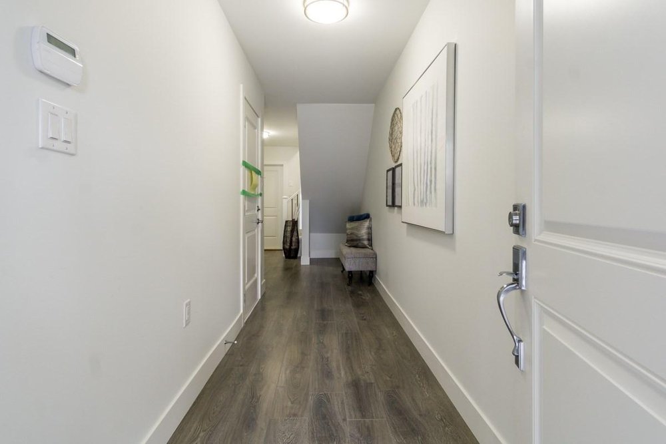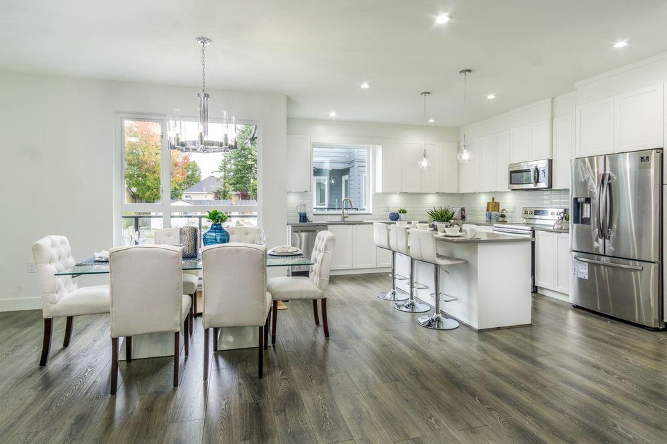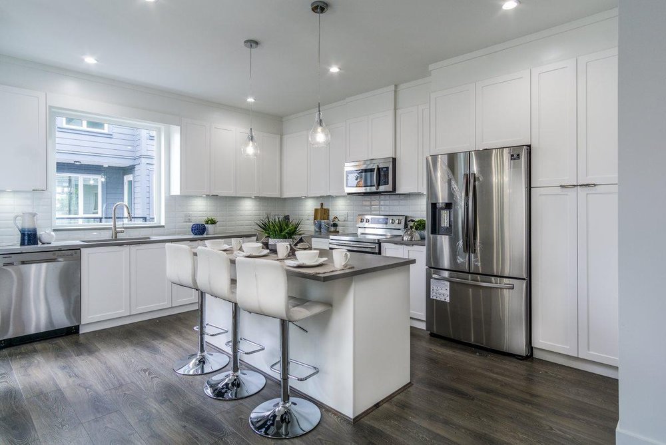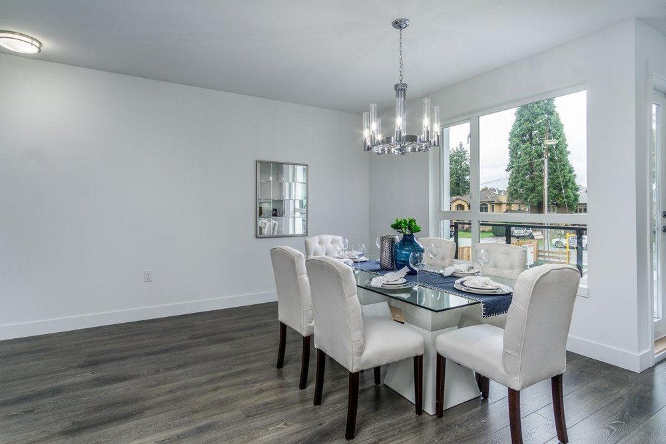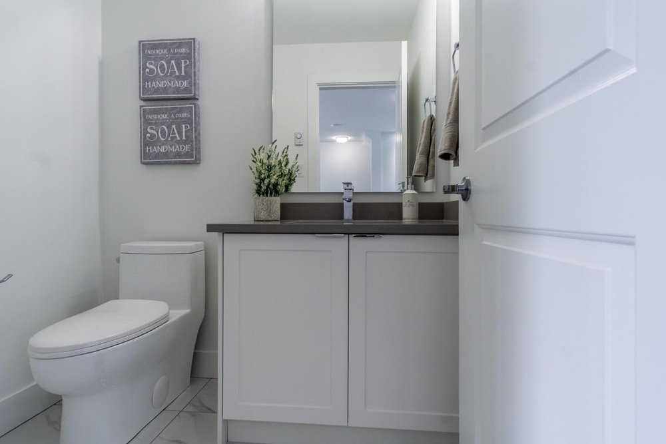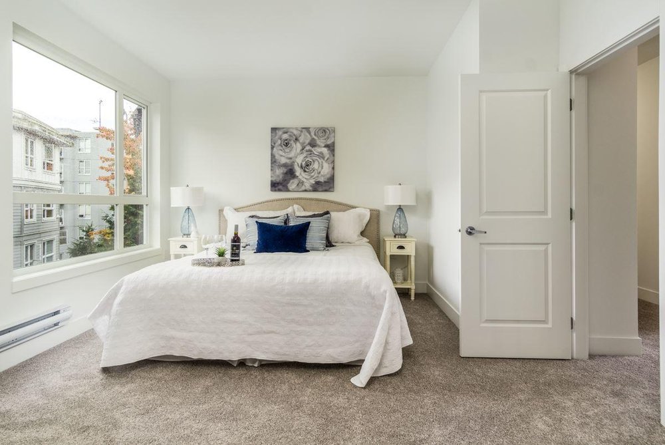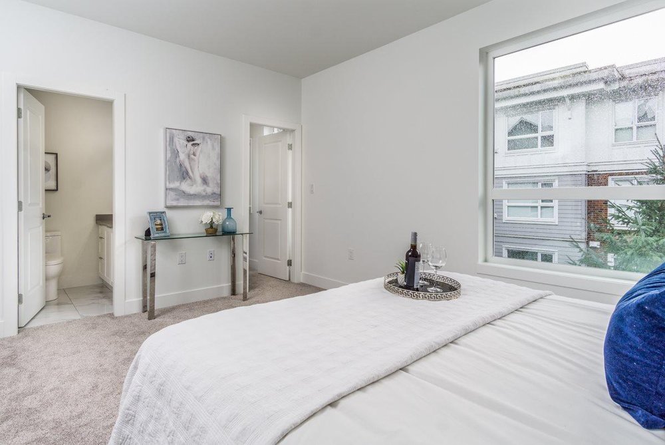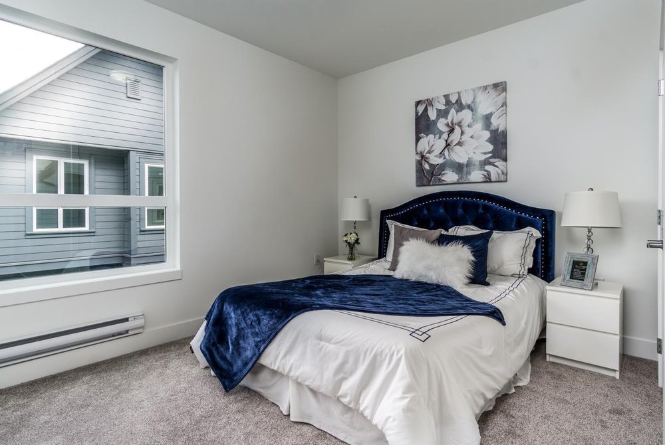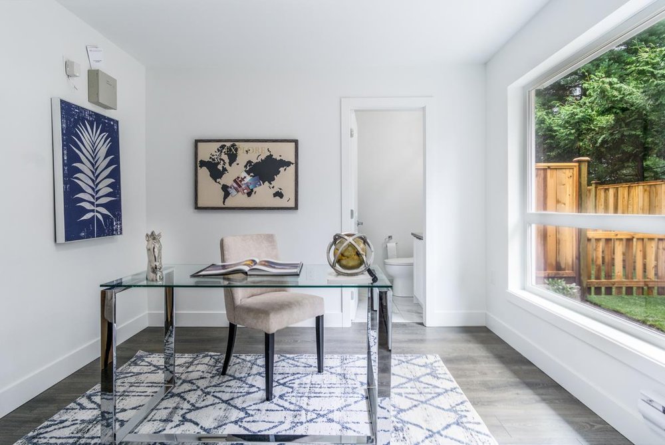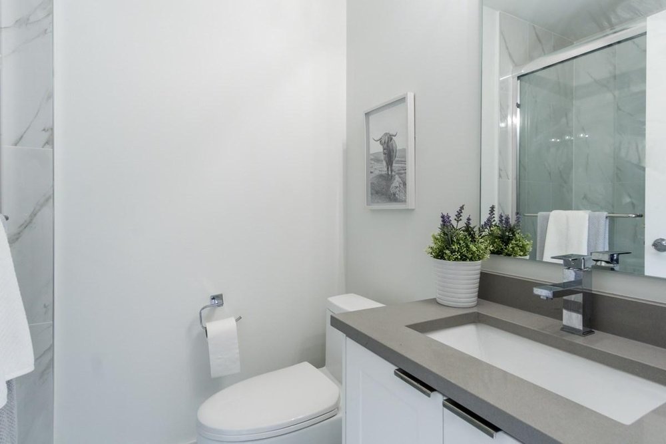Mortgage Calculator
6 12088 76 Avenue, Surrey
Centrally Located BRAND NEW TOWNHOUSE complex in Strawberry Hill Area. Close to shopping, all amenities, variety of restaurants and Strawberry Hill Cineplex. The B plan in Building 2 features 3 bed+Flex home, 3 1/2 Bathroom, fenced back yard. Wide Open main floor level features a Big Living room area combined with Dining room area and A Big Kitchen. Master bedroom for a king sized bed, walk through closet and private ensuite. Two more very good size bedrooms and a big bath. Laundry is also spacious with side by side Washer and Dryer. All the units in this complex have side by side double garages. Walking distance to elementary school, parks, transit and Scottsdale Exchange Bus Loop and easy access to all major routes. Come and Check this out at the Open house!!
Amenities
Features
Site Influences
| MLS® # | R2416684 |
|---|---|
| Property Type | Residential Attached |
| Dwelling Type | Townhouse |
| Home Style | 3 Storey |
| Year Built | 2019 |
| Fin. Floor Area | 2010 sqft |
| Finished Levels | 3 |
| Bedrooms | 3 |
| Bathrooms | 4 |
| Taxes | $ N/A / 2019 |
| Outdoor Area | Balcony(s),Fenced Yard |
| Water Supply | City/Municipal |
| Maint. Fees | $252 |
| Heating | Baseboard, Electric |
|---|---|
| Construction | Frame - Wood |
| Foundation | Concrete Slab |
| Basement | None |
| Roof | Asphalt |
| Floor Finish | Laminate, Wall/Wall/Mixed |
| Fireplace | 0 , |
| Parking | Garage; Double |
| Parking Total/Covered | 2 / 2 |
| Exterior Finish | Fibre Cement Board,Wood |
| Title to Land | Freehold Strata |
Rooms
| Floor | Type | Dimensions |
|---|---|---|
| Main | Living Room | 17'6 x 15' |
| Main | Dining Room | 11'6 x 10' |
| Main | Kitchen | 10'9 x 13'8 |
| Above | Master Bedroom | 15'2 x 12'8 |
| Above | Bedroom | 14'5 x 12'9 |
| Above | Bedroom | 11'6 x 10'6 |
| Below | Flex Room | 10'2 x 10'4 |
| Above | Walk-In Closet | 4'6 x 5' |
Bathrooms
| Floor | Ensuite | Pieces |
|---|---|---|
| Main | N | 2 |
| Above | Y | 4 |
| Above | N | 4 |
| Below | N | 3 |
