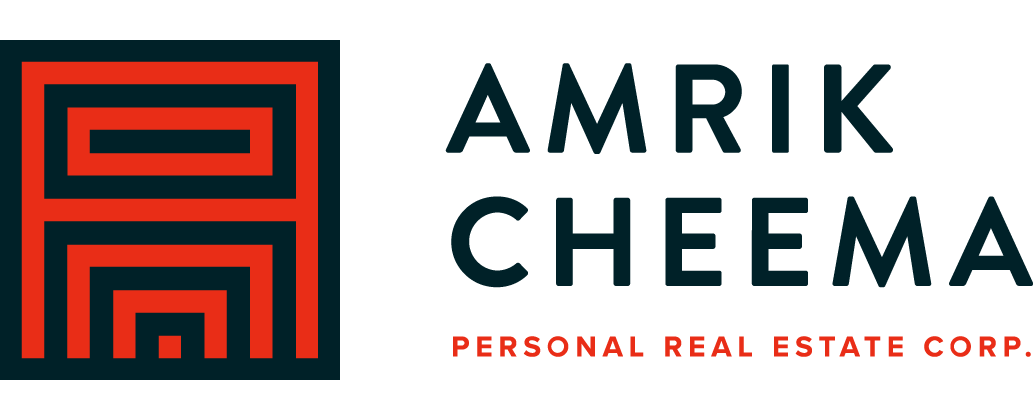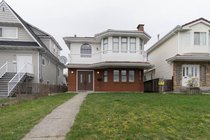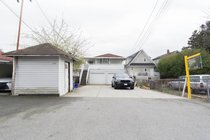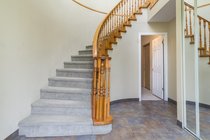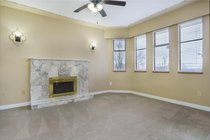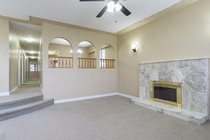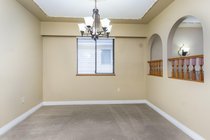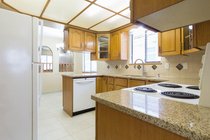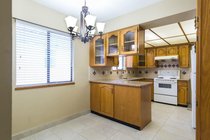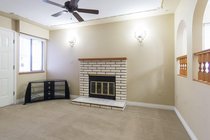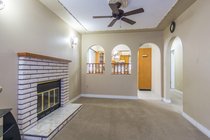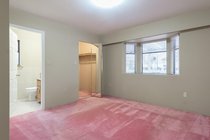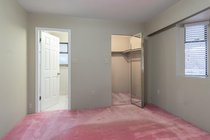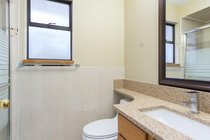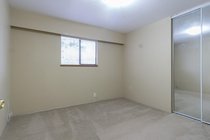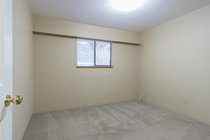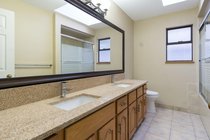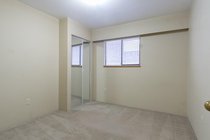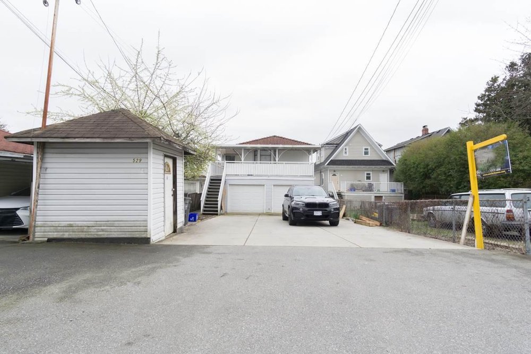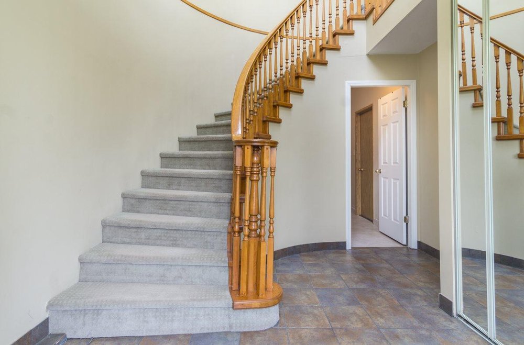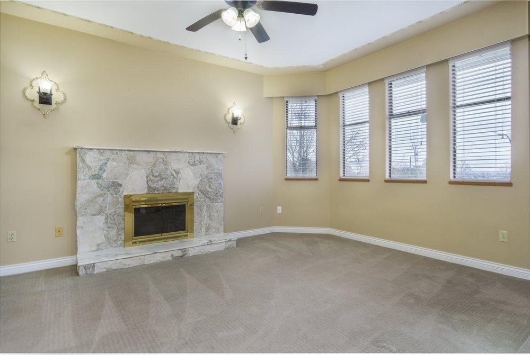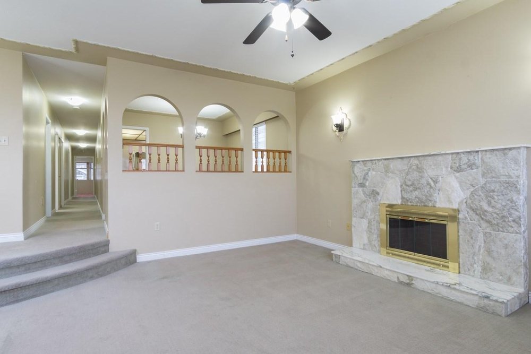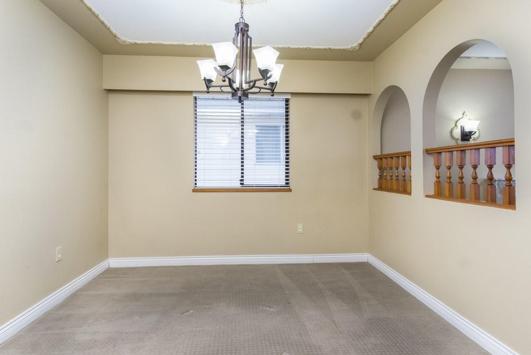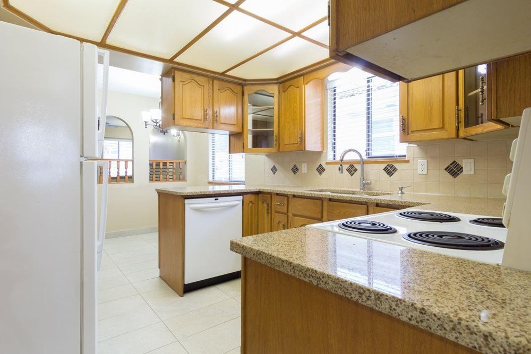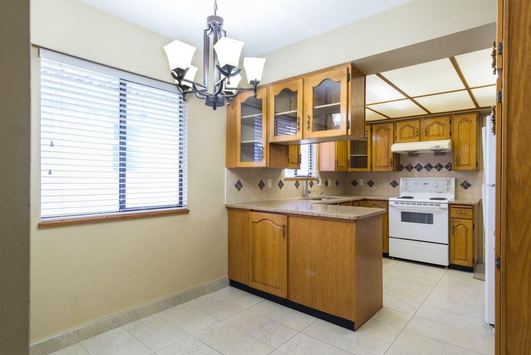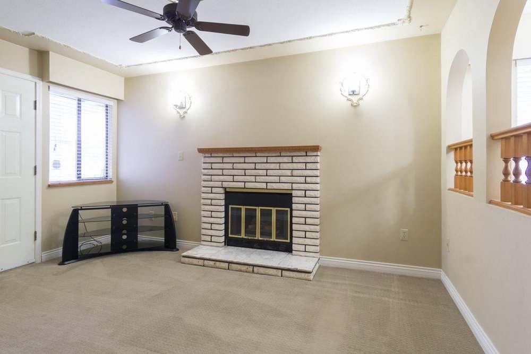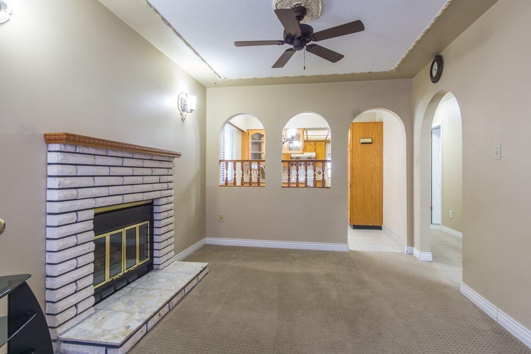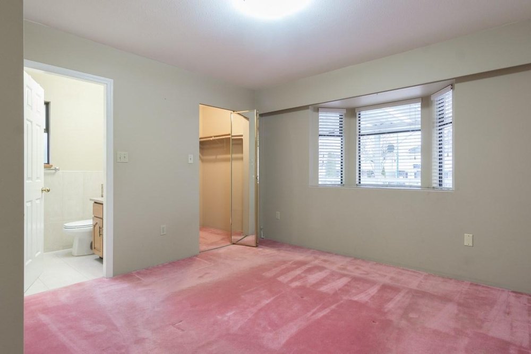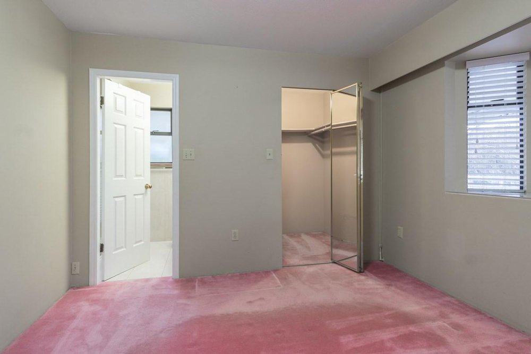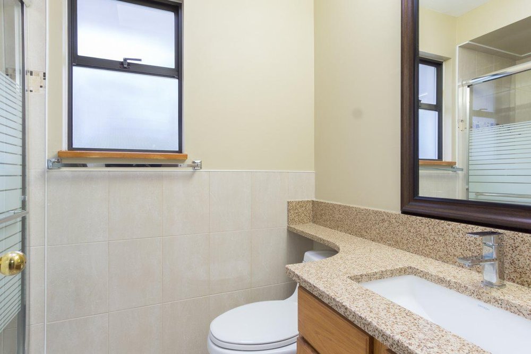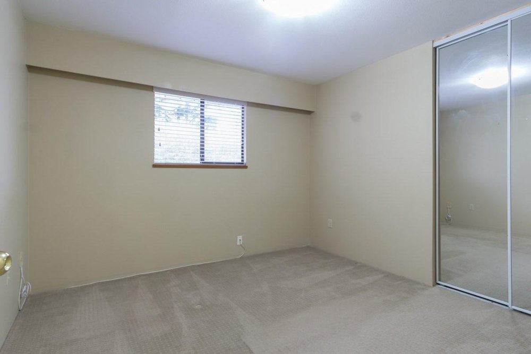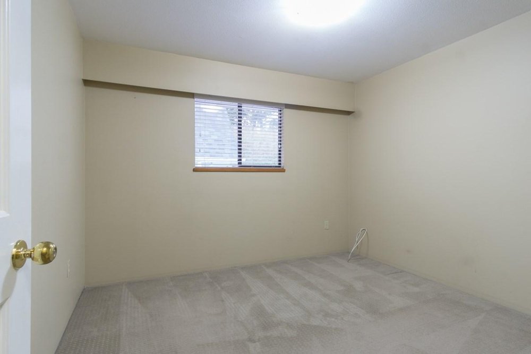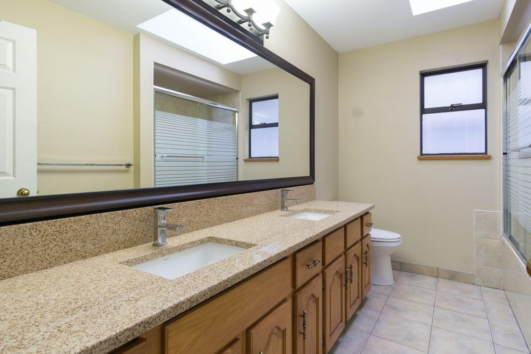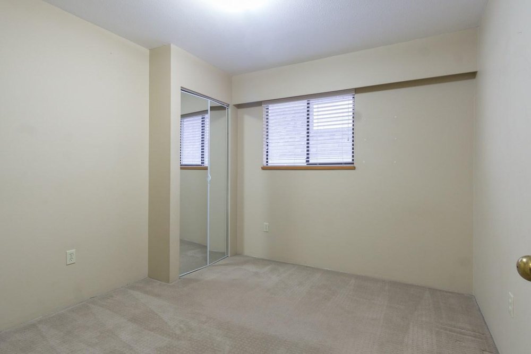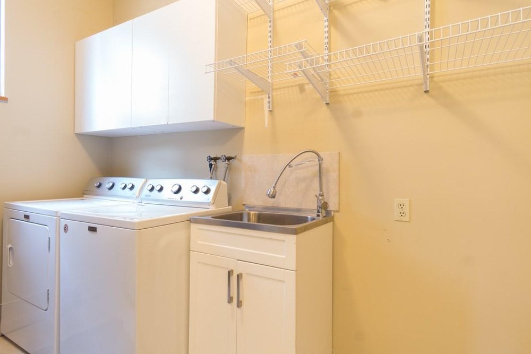Mortgage Calculator
For new mortgages, if the downpayment or equity is less then 20% of the purchase price, the amortization cannot exceed 25 years and the maximum purchase price must be less than $1,000,000.
Mortgage rates are estimates of current rates. No fees are included.
529 E 59th Avenue, Vancouver
MLS®: R2484210
2842
Sq.Ft.
4
Baths
7
Beds
5,345
Lot SqFt
1987
Built
Fully updated and renovated, CENTRAL South Vancouver home. 7 bedrooms and 4 bathrooms. This house is located minutes away from Walter Moberly Elementary, John Oliver Secondary School, the shops on Fraser and Main Street, 5 minutes away from Langara College and Oakridge Mall, 20 minute drive to Downtown Vancouver, walking distance to Ross Street Gurdwara, and minutes away from Burnaby and Richmond! This house also offers a 2+1 basement suite as a mortgage helper! Book your showing today!!
Taxes (2019): $5,863.80
Features
ClthWsh
Dryr
Frdg
Stve
DW
Drapes
Window Coverings
Garage Door Opener
Microwave
Smoke Alarm
Storage Shed
Vacuum - Built In
Site Influences
Central Location
Recreation Nearby
Shopping Nearby
Show/Hide Technical Info
Show/Hide Technical Info
| MLS® # | R2484210 |
|---|---|
| Property Type | Residential Detached |
| Dwelling Type | House/Single Family |
| Home Style | 2 Storey |
| Year Built | 1987 |
| Fin. Floor Area | 2842 sqft |
| Finished Levels | 2 |
| Bedrooms | 7 |
| Bathrooms | 4 |
| Taxes | $ 5864 / 2019 |
| Lot Area | 5345 sqft |
| Lot Dimensions | 34.00 × 157.2 |
| Outdoor Area | Balcony(s),Sundeck(s) |
| Water Supply | City/Municipal |
| Maint. Fees | $N/A |
| Heating | Hot Water, Radiant |
|---|---|
| Construction | Frame - Wood |
| Foundation | |
| Basement | Fully Finished,Separate Entry |
| Roof | Tile - Concrete |
| Floor Finish | Laminate, Other, Tile |
| Fireplace | 3 , Natural Gas |
| Parking | Garage; Double |
| Parking Total/Covered | 10 / 1 |
| Parking Access | Front,Rear |
| Exterior Finish | Brick,Vinyl |
| Title to Land | Freehold NonStrata |
Rooms
| Floor | Type | Dimensions |
|---|---|---|
| Main | Living Room | 15'9 x 16'9 |
| Main | Dining Room | 10'2 x 9'7 |
| Main | Kitchen | 9'10 x 9'9 |
| Main | Family Room | 13'10 x 9'10 |
| Main | Eating Area | 9'8 x 6'11 |
| Main | Master Bedroom | 11'9 x 10'9 |
| Main | Walk-In Closet | 5'1 x 5' |
| Main | Bedroom | 10'5 x 10'8 |
| Main | Bedroom | 10'9 x 10'5 |
| Main | Bedroom | 9'7 x 10'5 |
| Below | Foyer | 11'6 x 8'6 |
| Below | Living Room | 15' x 12'11 |
| Below | Kitchen | 8' x 9' |
| Below | Bedroom | 11'3 x 9'5 |
| Below | Bedroom | 10'7 x 10'8 |
| Below | Living Room | 12'3 x 15' |
| Below | Kitchen | 13'4 x 9'4 |
| Below | Bedroom | 11'5 x 10'7 |
Bathrooms
| Floor | Ensuite | Pieces |
|---|---|---|
| Main | Y | 3 |
| Main | N | 4 |
| Below | N | 4 |
| Below | N | 4 |
