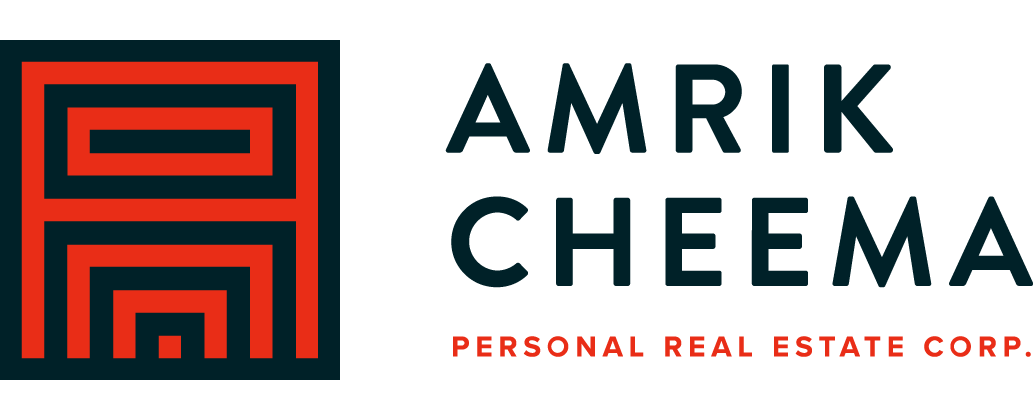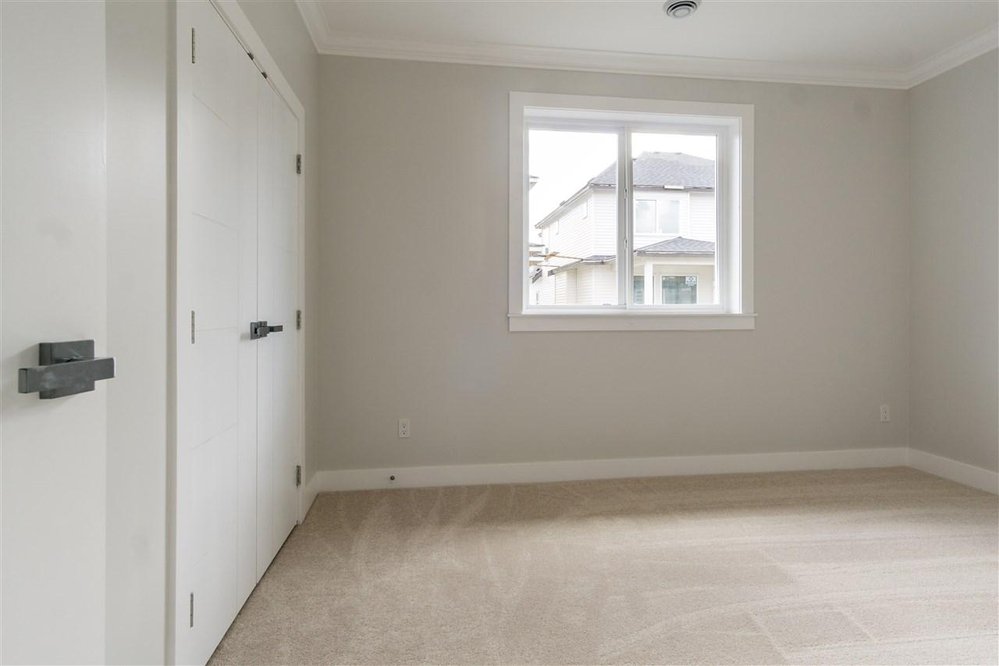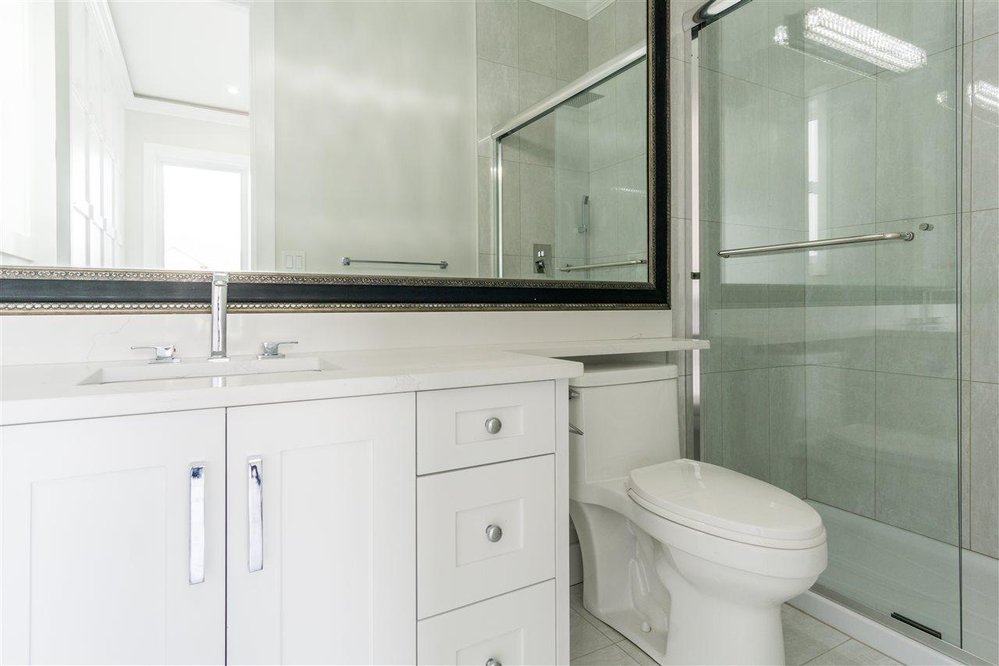Mortgage Calculator
14240 62 Avenue, Surrey
Location! Location! Brand new, Beautifully built home right in the heart of Sullivan Station. Close to all level of schools, shopping and Restaurants. Easy access to all major routes and Hwys. Very practical open concept with large living and dining area and Big kitchen with attached Big family room and nook area. Spice kitchen is very good size as well. A big Bedroom with own ensuite on the main floor is a bonus. Upstairs has very well laid out plan with 4 Big Bedrooms and 3 full washrooms. A Big 2 Bedroom legal suite as mortgage helper. A big entertainment area with own wet bar is a perfect fit for big family gatherings. Check this out in person for all the built in features.
Taxes (2019): $2,552.95
Features
Site Influences
| MLS® # | R2418605 |
|---|---|
| Property Type | Residential Detached |
| Dwelling Type | House/Single Family |
| Home Style | 2 Storey w/Bsmt. |
| Year Built | 2019 |
| Fin. Floor Area | 3825 sqft |
| Finished Levels | 3 |
| Bedrooms | 7 |
| Bathrooms | 6 |
| Taxes | $ 2553 / 2019 |
| Lot Area | 3767 sqft |
| Lot Dimensions | 44.00 × 85.61 |
| Outdoor Area | Balcny(s) Patio(s) Dck(s) |
| Water Supply | City/Municipal |
| Maint. Fees | $N/A |
| Heating | Hot Water, Radiant |
|---|---|
| Construction | Frame - Wood |
| Foundation | Concrete Perimeter |
| Basement | Full,Fully Finished,Separate Entry |
| Roof | Asphalt |
| Fireplace | 2 , Electric |
| Parking | Garage; Double |
| Parking Total/Covered | 4 / 2 |
| Parking Access | Front |
| Exterior Finish | Fibre Cement Board,Mixed,Stone |
| Title to Land | Freehold NonStrata |
Rooms
| Floor | Type | Dimensions |
|---|---|---|
| Main | Living Room | 16'6 x 10'8 |
| Main | Dining Room | 17'8 x 14' |
| Main | Family Room | 17'8 x 12'5 |
| Main | Kitchen | 18'4 x 14' |
| Main | Wok Kitchen | 8'2 x 6'4 |
| Main | Master Bedroom | 18'6 x 12' |
| Above | Master Bedroom | 15'6 x 9'6 |
| Above | Walk-In Closet | 8'8 x 6'6 |
| Above | Bedroom | 15'6 x 9'6 |
| Above | Bedroom | 14'4 x 12' |
| Above | Bedroom | 14'4 x 9' |
| Bsmt | Media Room | 14'6 x 16'2 |
| Bsmt | Living Room | 12'3 x 10'6 |
| Bsmt | Kitchen | 9'10 x 7'10 |
| Bsmt | Bedroom | 10'9 x 11'6 |
| Bsmt | Bedroom | 11' x 10'9 |
Bathrooms
| Floor | Ensuite | Pieces |
|---|---|---|
| Main | Y | 4 |
| Main | N | 2 |
| Above | Y | 4 |
| Above | Y | 4 |
| Above | N | 4 |
| Bsmt | N | 4 |








































