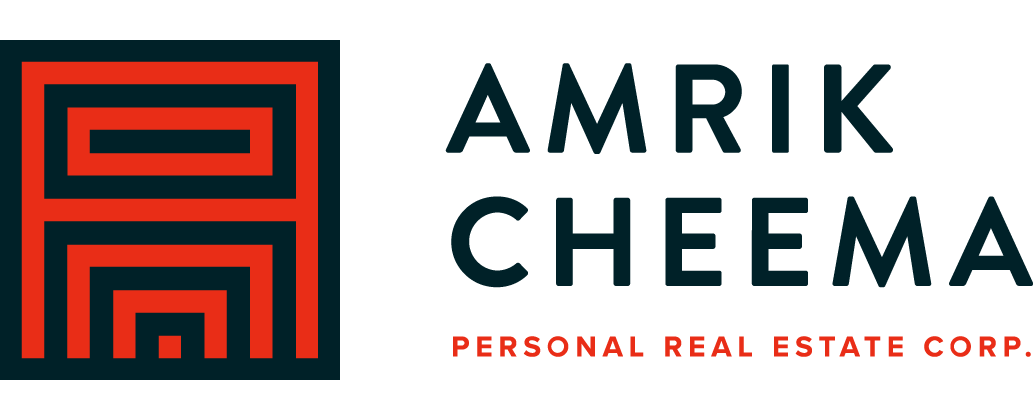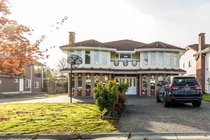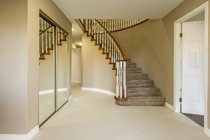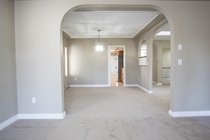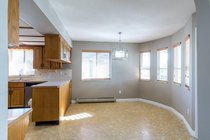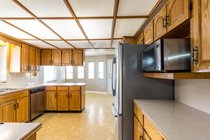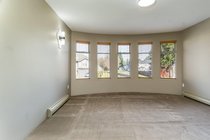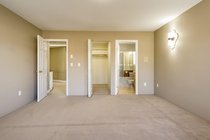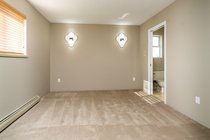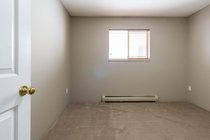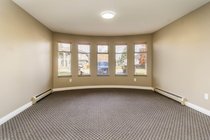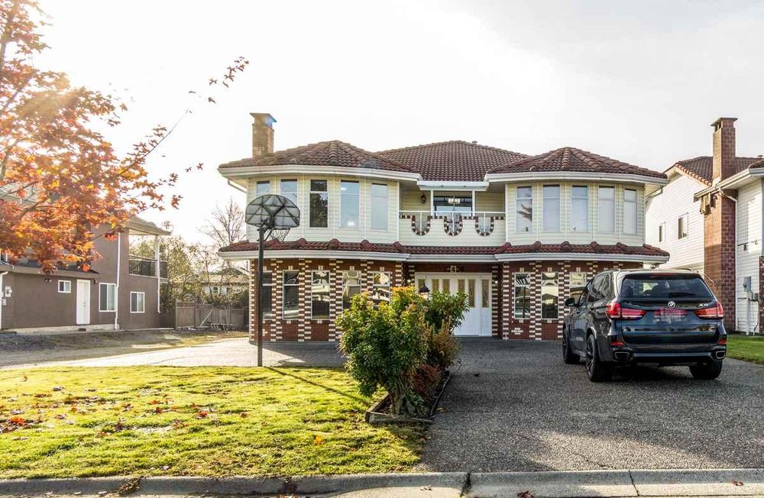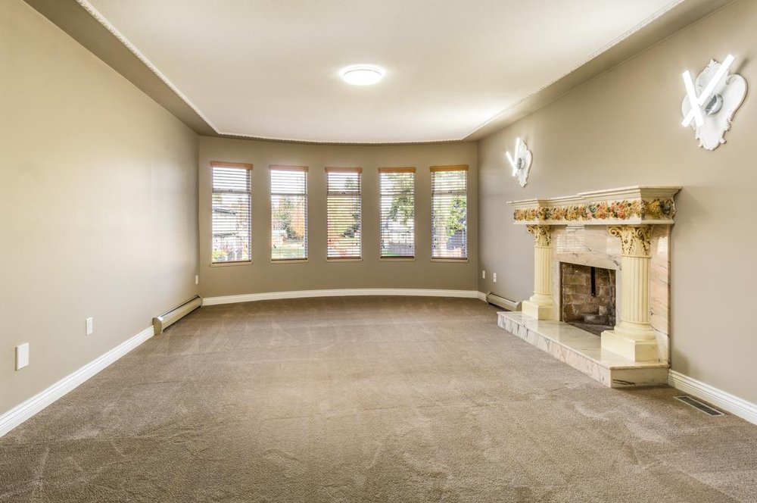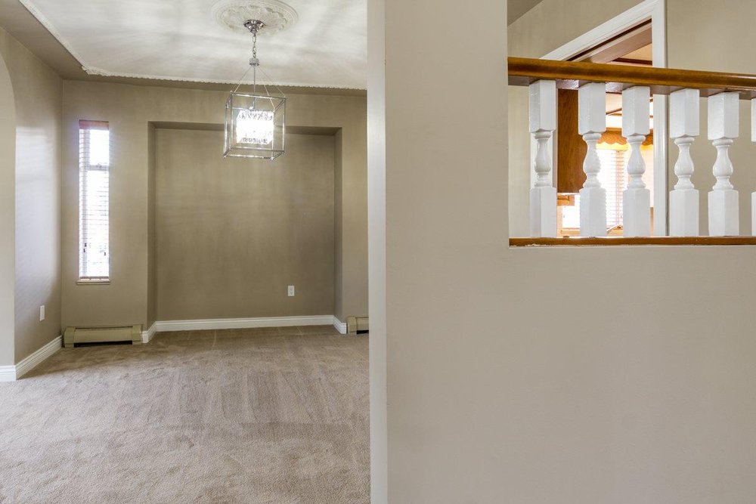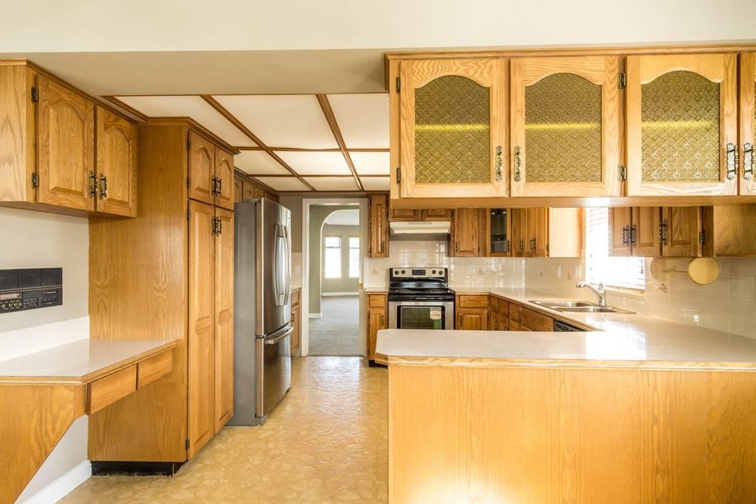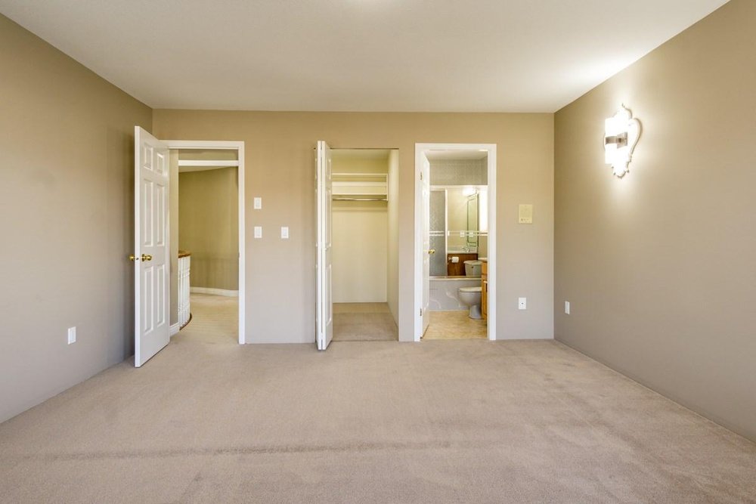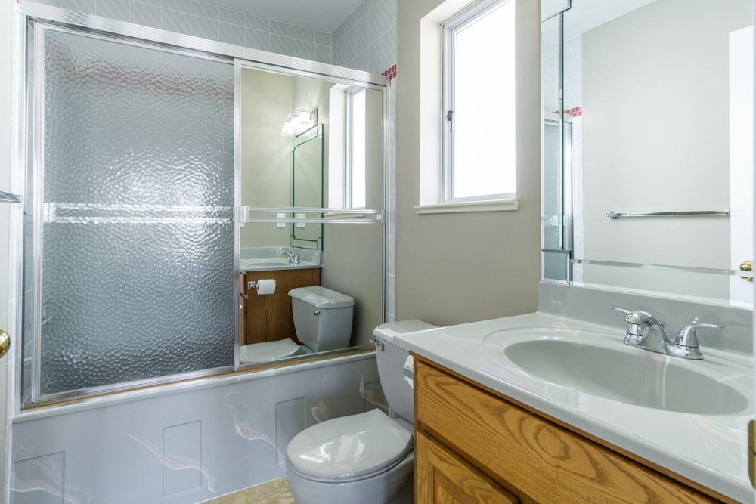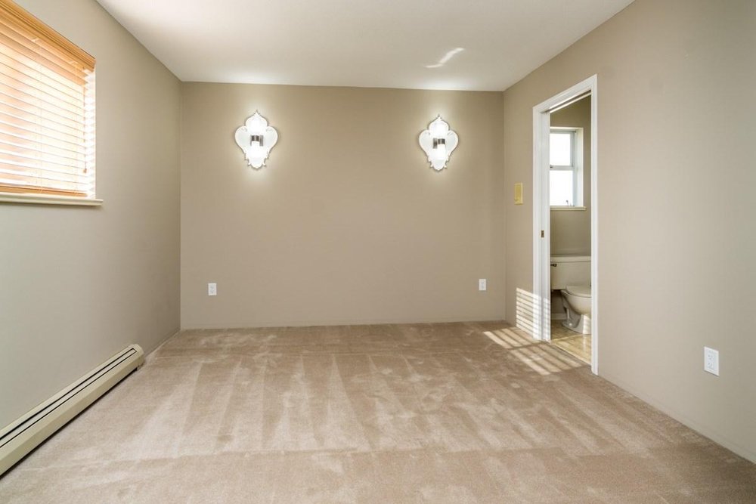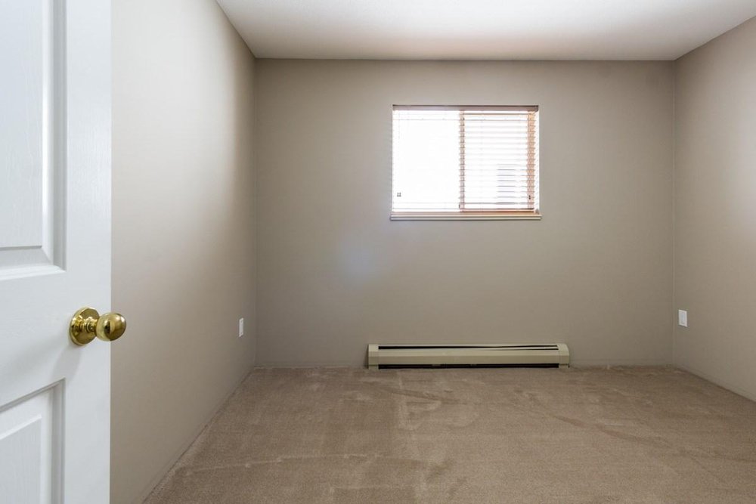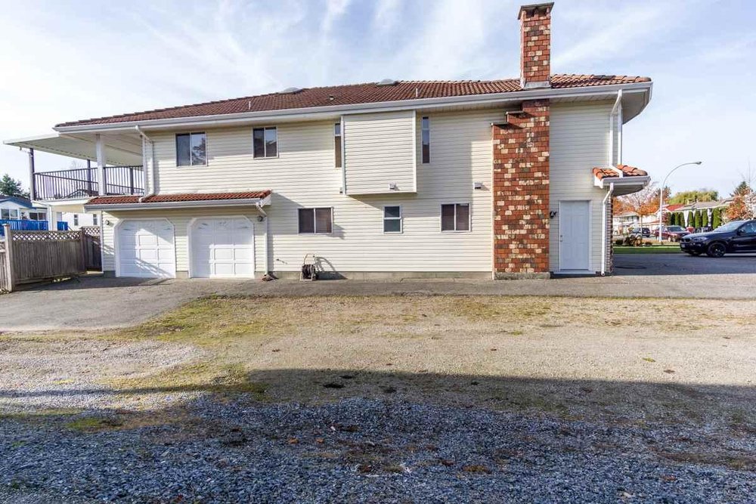Mortgage Calculator
For new mortgages, if the downpayment or equity is less then 20% of the purchase price, the amortization cannot exceed 25 years and the maximum purchase price must be less than $1,000,000.
Mortgage rates are estimates of current rates. No fees are included.
12498 90A Avenue, Surrey
MLS®: R2420232
3769
Sq.Ft.
5
Baths
6
Beds
7,196
Lot SqFt
1988
Built
Location! Location!! In the highly sought after Queen Mary Park area. A very well kept, Recently renovated homes. Over $70,000.00 spent on renovations in last month or so, with many New updates. Huge backyard and Sundeck in the back to enjoy Summer parties. 2 Story home has a very popular layout on the main floor with Big Living room and Dinning room area. Family room is very big and all the Bedrooms are very good size as well. basement has 2+1 bedrooms suites as mortgage helpers. Central Location, walking distance to both level of schools, shopping and all major routes and close to Surrey central city. Come and check this out!!
Taxes (2019): $4,783.12
Features
ClthWsh
Dryr
Frdg
Stve
DW
Drapes
Window Coverings
Garage Door Opener
Site Influences
Central Location
Shopping Nearby
Show/Hide Technical Info
Show/Hide Technical Info
| MLS® # | R2420232 |
|---|---|
| Property Type | Residential Detached |
| Dwelling Type | House/Single Family |
| Home Style | Basement Entry |
| Year Built | 1988 |
| Fin. Floor Area | 3769 sqft |
| Finished Levels | 2 |
| Bedrooms | 6 |
| Bathrooms | 5 |
| Taxes | $ 4783 / 2019 |
| Lot Area | 7196 sqft |
| Lot Dimensions | 56.00 × 128.5 |
| Outdoor Area | Balcny(s) Patio(s) Dck(s) |
| Water Supply | City/Municipal |
| Maint. Fees | $N/A |
| Heating | Baseboard, Hot Water, Natural Gas |
|---|---|
| Construction | Frame - Wood |
| Foundation | Concrete Perimeter |
| Basement | Full,Fully Finished,Separate Entry |
| Roof | Asphalt,Tile - Concrete |
| Fireplace | 3 , Natural Gas,Wood |
| Parking | Garage; Double |
| Parking Total/Covered | 8 / 2 |
| Parking Access | Front,Side |
| Exterior Finish | Brick,Mixed |
| Title to Land | Freehold NonStrata |
Rooms
| Floor | Type | Dimensions |
|---|---|---|
| Main | Living Room | 18' x 13' |
| Main | Dining Room | 11'9 x 11' |
| Main | Family Room | 16'10 x 13'3 |
| Main | Kitchen | 12'10 x 11'10 |
| Main | Nook | 11'10 x 9' |
| Main | Master Bedroom | 16' x 14' |
| Above | Bedroom | 11' x 14' |
| Above | Walk-In Closet | 8'8 x 6' |
| Above | Bedroom | 10'8 x 11'2 |
| Above | Den | 11'4 x 14' |
| Bsmt | Foyer | 11'9 x 12'8 |
| Bsmt | Living Room | 15'4 x 13'8 |
| Bsmt | Kitchen | 10' x 8'6 |
| Bsmt | Bedroom | 13'2 x 10'9 |
| Bsmt | Bedroom | 11'3 x 10'6 |
| Bsmt | Laundry | 8'8 x 7'6 |
| Bsmt | Living Room | 11' x 13'2 |
| Bsmt | Kitchen | 6'6 x 10'2 |
| Bsmt | Bedroom | 10'2 x 11' |
Bathrooms
| Floor | Ensuite | Pieces |
|---|---|---|
| Main | Y | 4 |
| Main | N | 4 |
| Main | Y | 2 |
| Bsmt | N | 4 |
| Bsmt | N | 4 |
