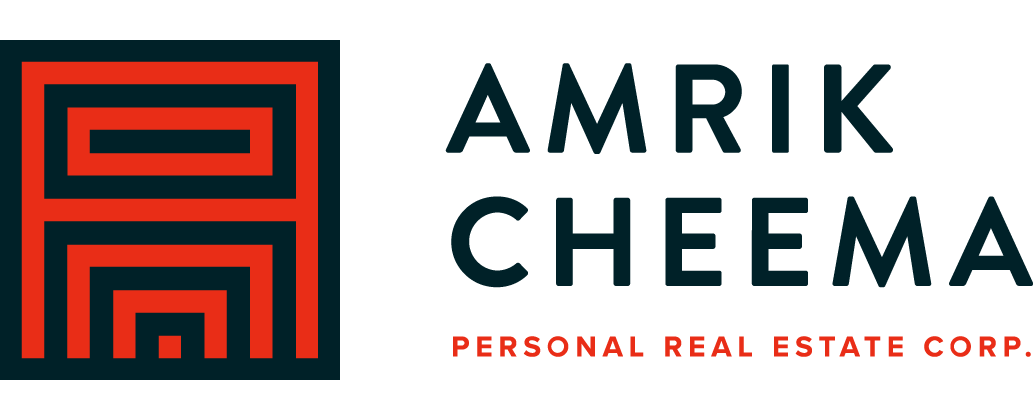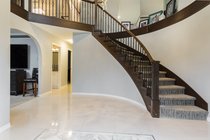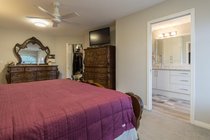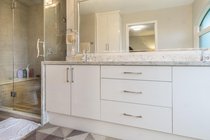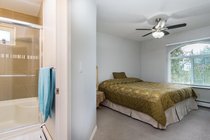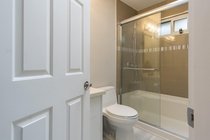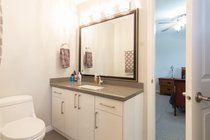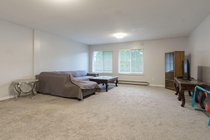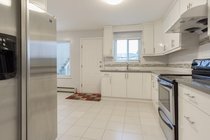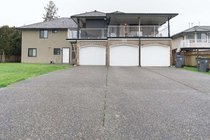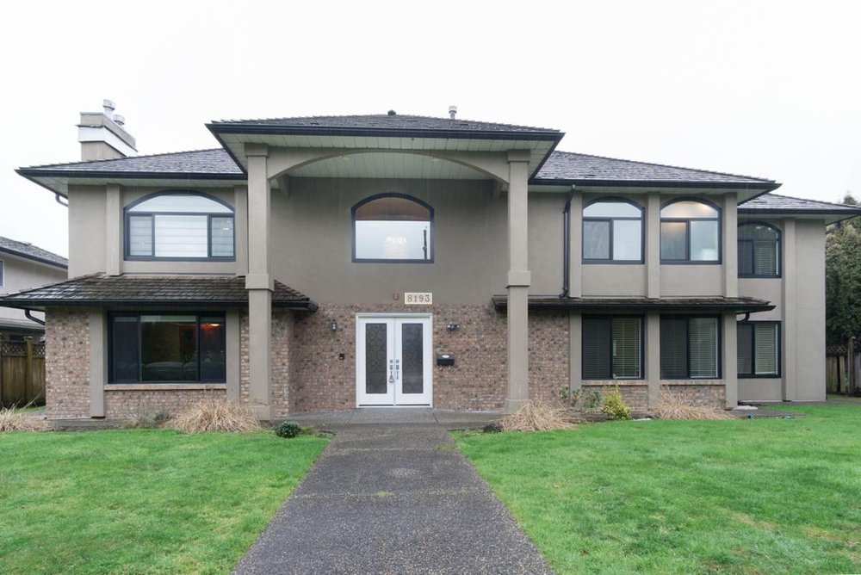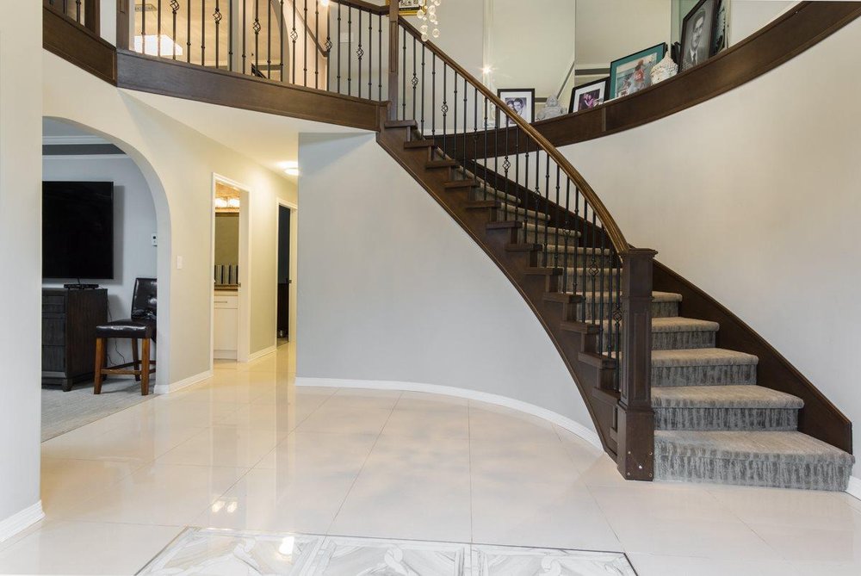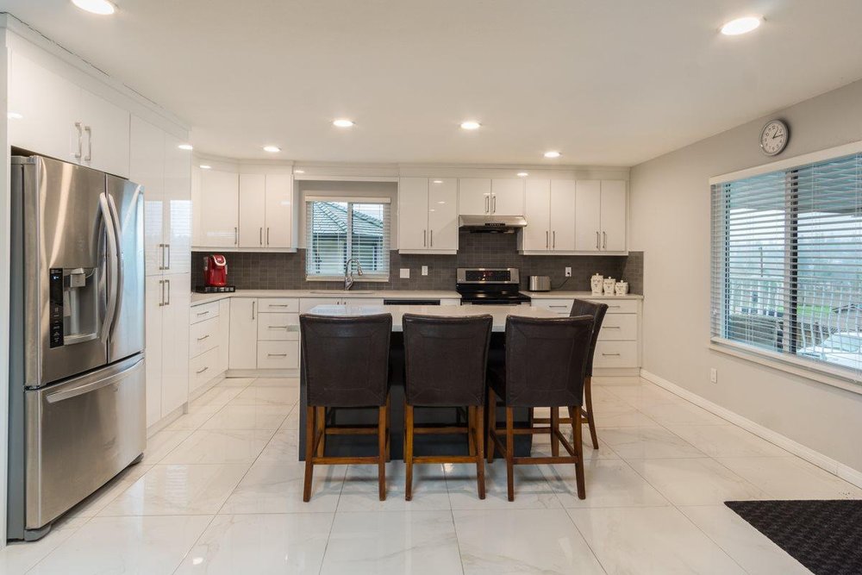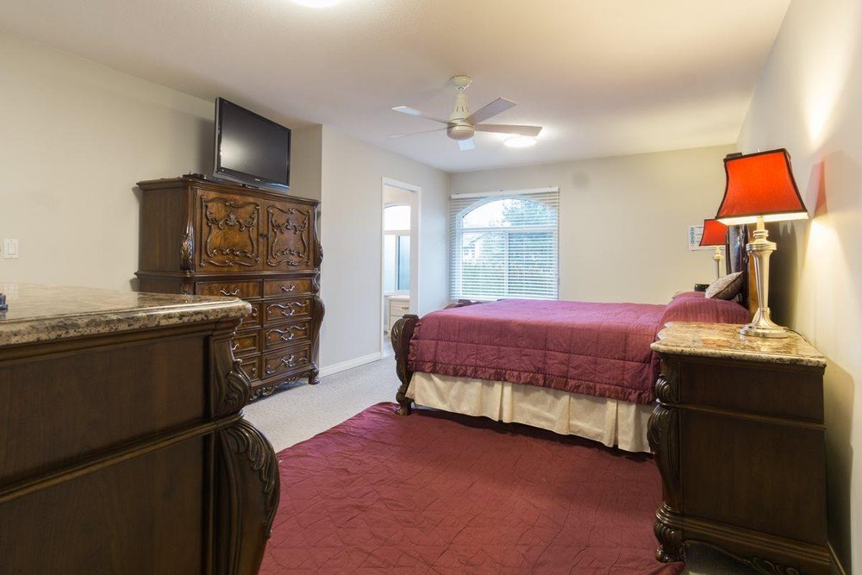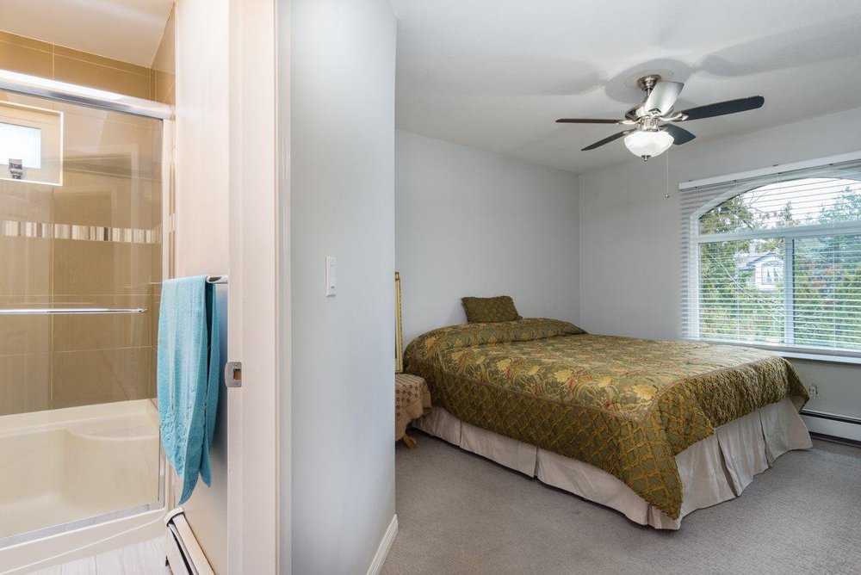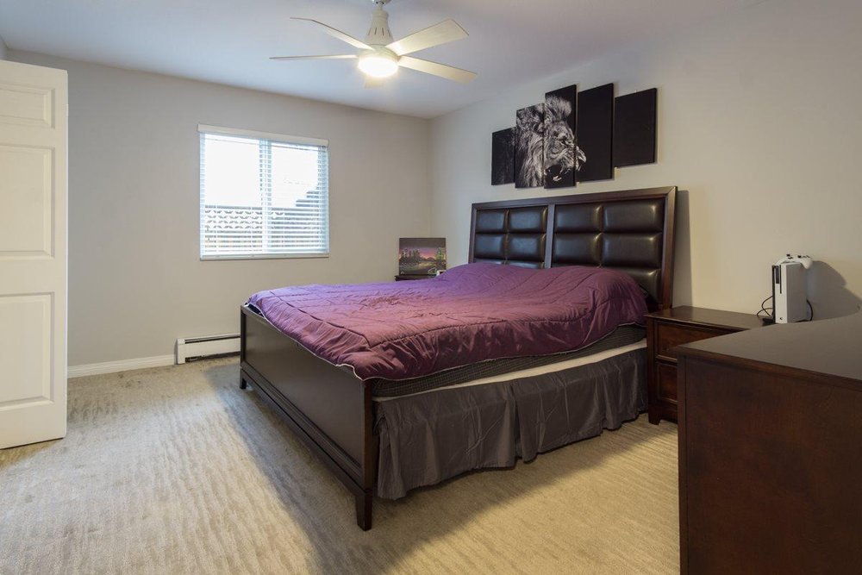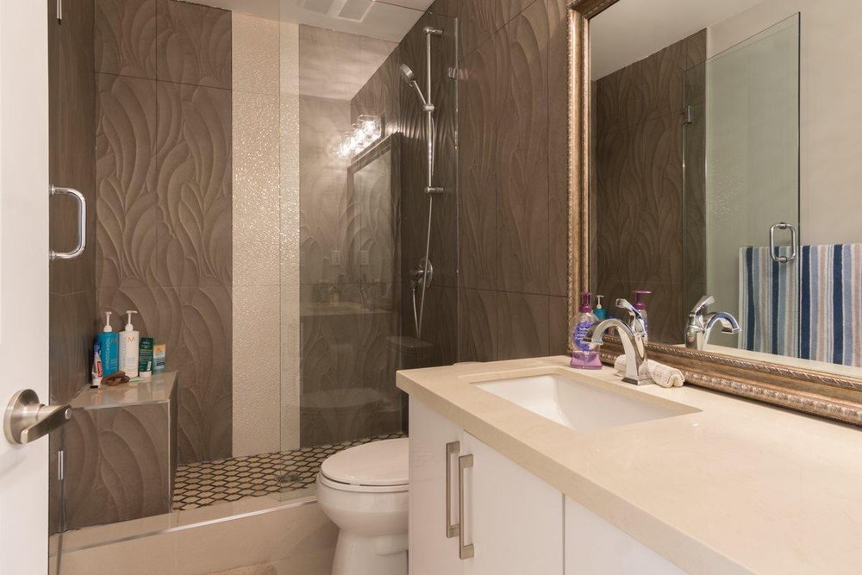Mortgage Calculator
For new mortgages, if the downpayment or equity is less then 20% of the purchase price, the amortization cannot exceed 25 years and the maximum purchase price must be less than $1,000,000.
Mortgage rates are estimates of current rates. No fees are included.
8193 144 Street, Surrey
MLS®: R2435439
4672
Sq.Ft.
6
Baths
7
Beds
12,421
Lot SqFt
1991
Built
Newly and Extensively Renovated home, in the sought after Location of Brookside, sitting on Over 12000 sq. ft. rectangular lot. Recently Well Over $200,000.00 spent renovating with new flooring, Carpets and tiles, new lighting fixtures, new kitchen cabinet, new appliances.... and all the bathrooms fully renovated, new furnace, new hot water tank and New Windows.... Plus lot more. Ground floor contains spacious 2 bedroom suite, and potential to have another 1 Bedroom suite to have great Mortgage help. Easy access to Shopping, schools, Transit. Walking Distance to Gurdwara Sahib and Hindu Temple. Book your showing now!!!!
Taxes (2019): $4,719.23
Features
ClthWsh
Dryr
Frdg
Stve
DW
Drapes
Window Coverings
Show/Hide Technical Info
Show/Hide Technical Info
| MLS® # | R2435439 |
|---|---|
| Property Type | Residential Detached |
| Dwelling Type | House/Single Family |
| Home Style | Basement Entry |
| Year Built | 1991 |
| Fin. Floor Area | 4672 sqft |
| Finished Levels | 2 |
| Bedrooms | 7 |
| Bathrooms | 6 |
| Taxes | $ 4719 / 2019 |
| Lot Area | 12421 sqft |
| Lot Dimensions | 79.00 × 157.3 |
| Outdoor Area | Balcny(s) Patio(s) Dck(s) |
| Water Supply | City/Municipal |
| Maint. Fees | $N/A |
| Heating | Baseboard, Hot Water |
|---|---|
| Construction | Frame - Wood |
| Foundation | |
| Basement | Fully Finished,Unfinished |
| Roof | Asphalt |
| Fireplace | 3 , Natural Gas |
| Parking | Garage; Triple |
| Parking Total/Covered | 10 / 3 |
| Parking Access | Rear |
| Exterior Finish | Other,Stucco |
| Title to Land | Freehold NonStrata |
Rooms
| Floor | Type | Dimensions |
|---|---|---|
| Main | Living Room | 18' x 16' |
| Main | Family Room | 20' x 18' |
| Main | Kitchen | 13' x 19' |
| Main | Dining Room | 15' x 11' |
| Main | Master Bedroom | 19' x 13' |
| Main | Master Bedroom | 14'6 x 11' |
| Main | Bedroom | 13' x 11' |
| Main | Bedroom | 13' x 10' |
| Below | Living Room | 18' x 22'6 |
| Below | Kitchen | 13' x 19' |
| Below | Bedroom | 13' x 12' |
| Below | Bedroom | 12'5 x 10'10 |
| Below | Eating Area | 10' x 8' |
| Below | Foyer | 14' x 14' |
| Below | Living Room | 16' x 16' |
| Below | Bedroom | 15' x 12' |
| Below | Storage | 9' x 6'6 |
| Below | Laundry | 11' x 7' |
Bathrooms
| Floor | Ensuite | Pieces |
|---|---|---|
| Main | Y | 4 |
| Main | Y | 4 |
| Main | N | 4 |
| Main | N | 4 |
| Below | N | 4 |
| Below | N | 4 |
