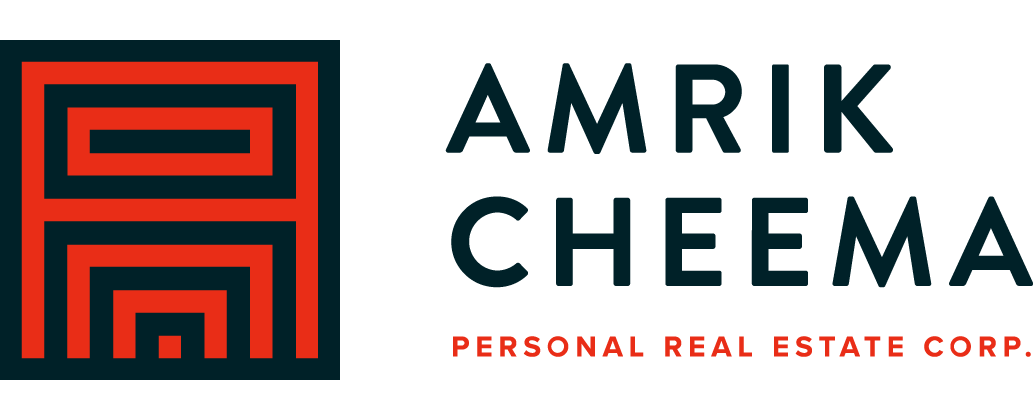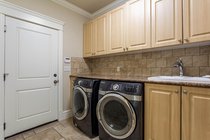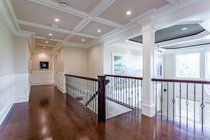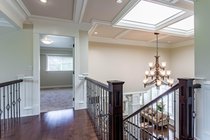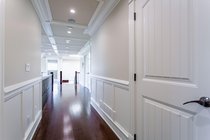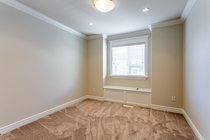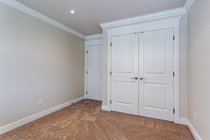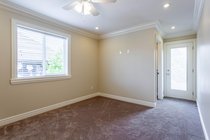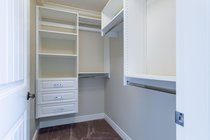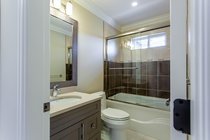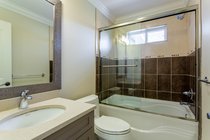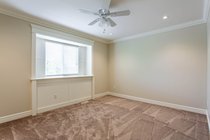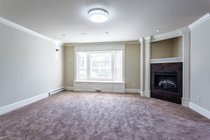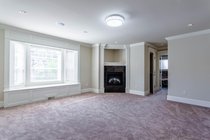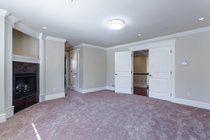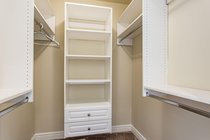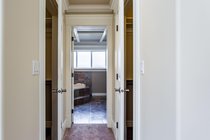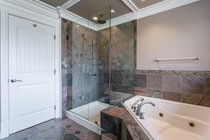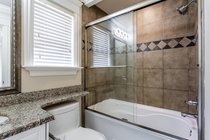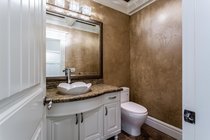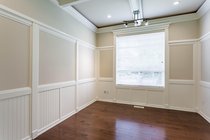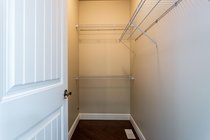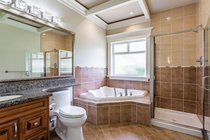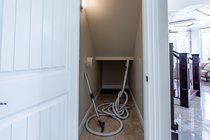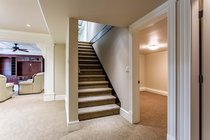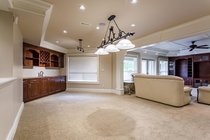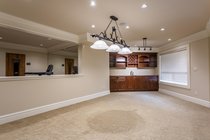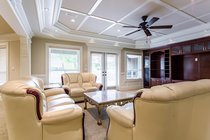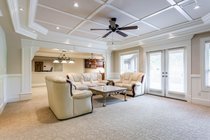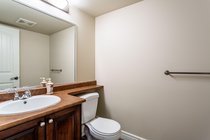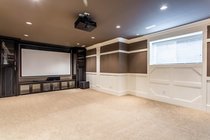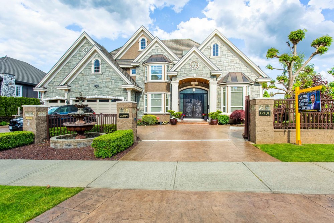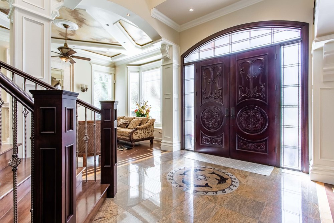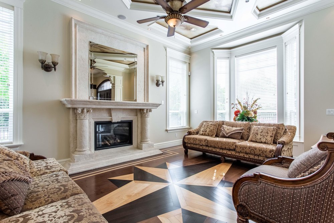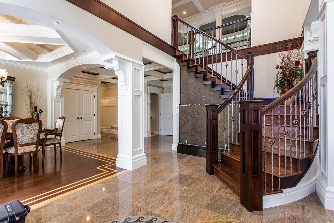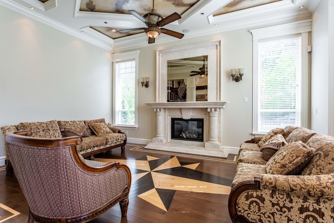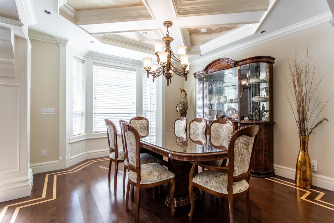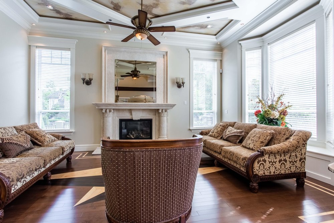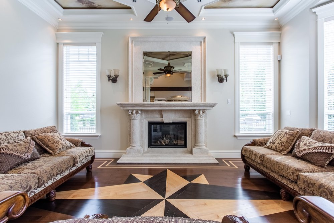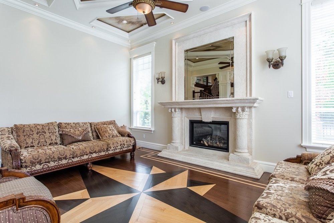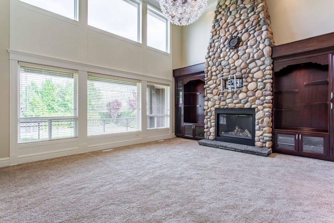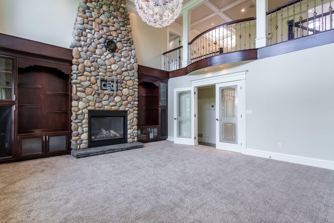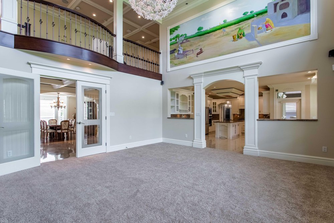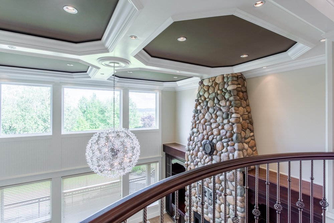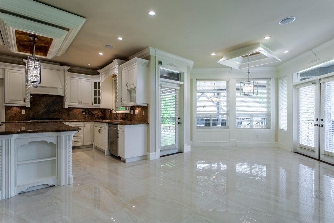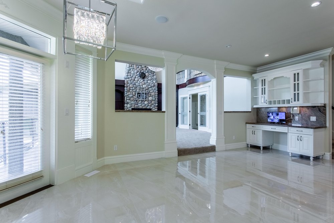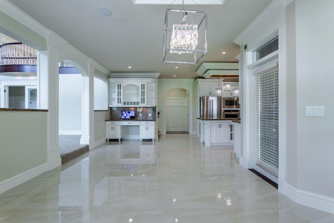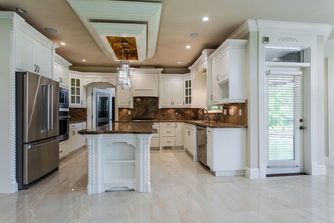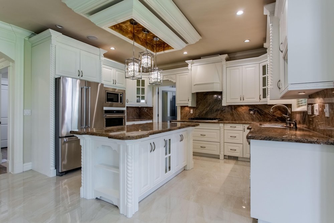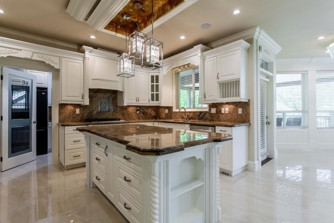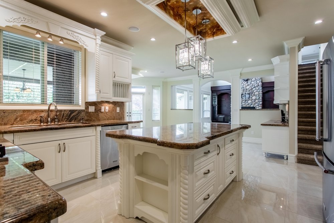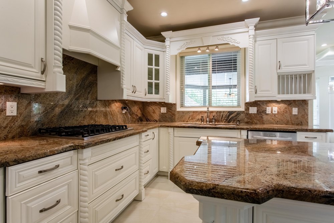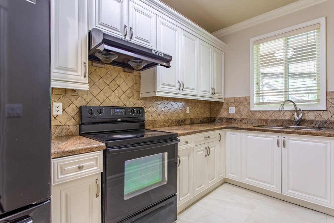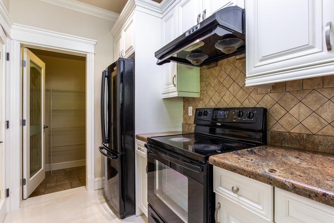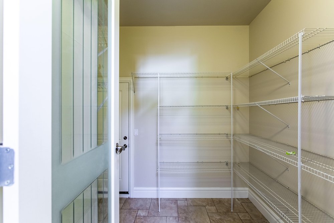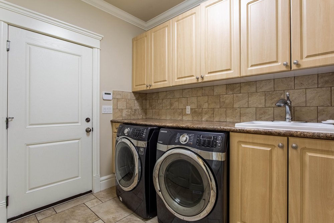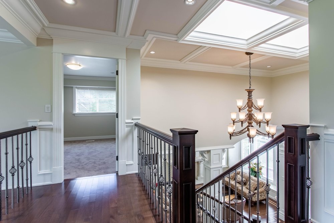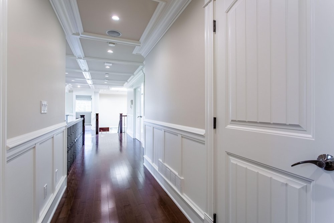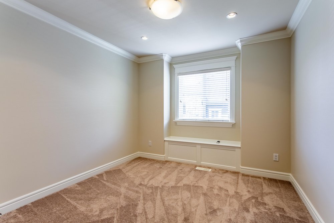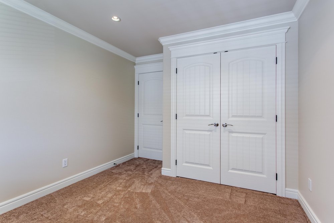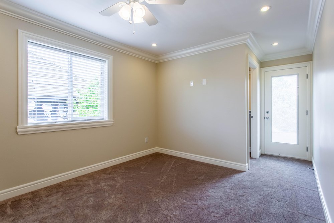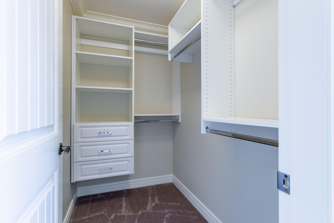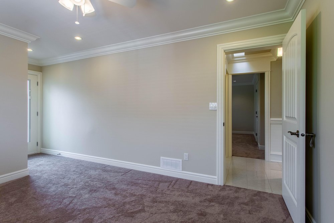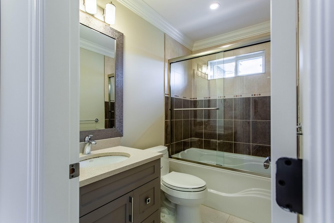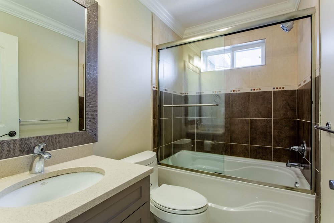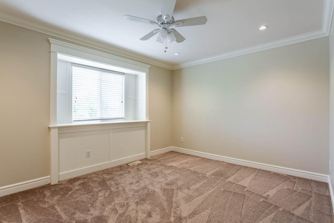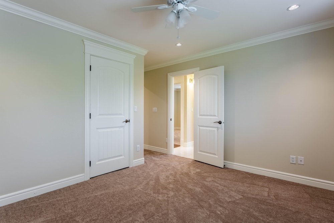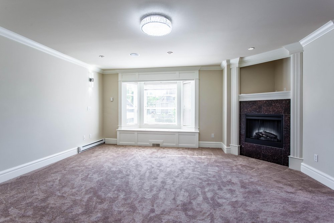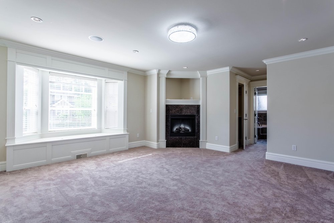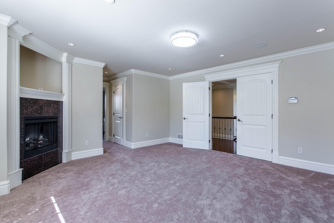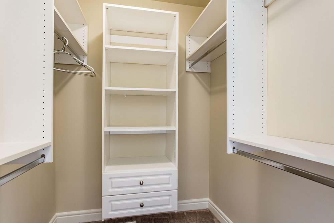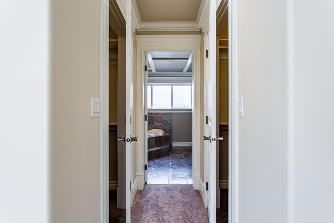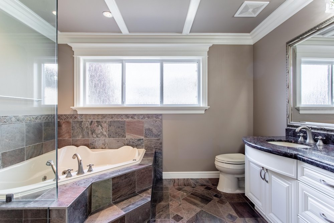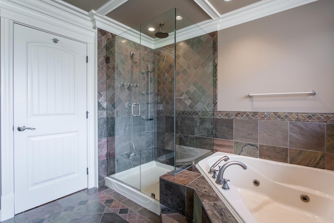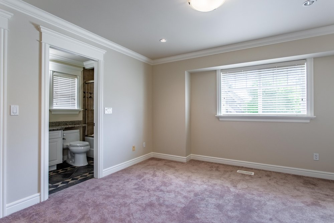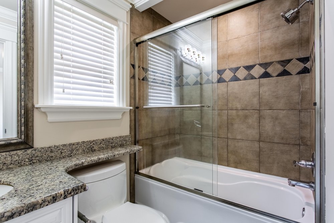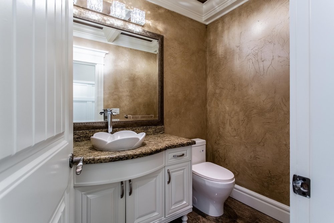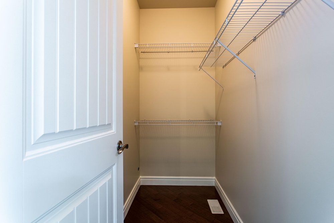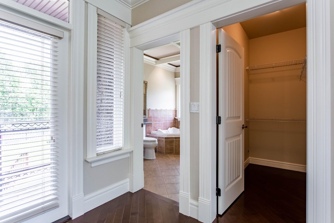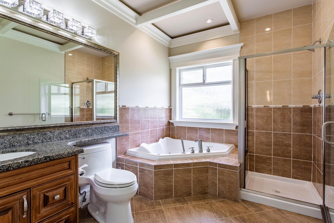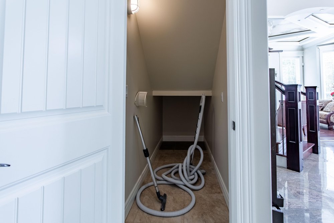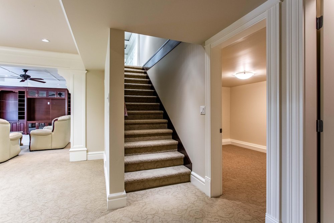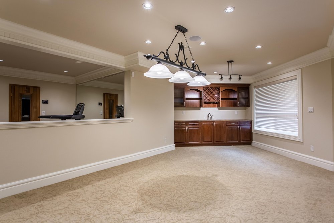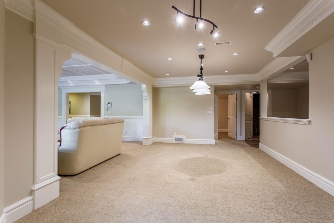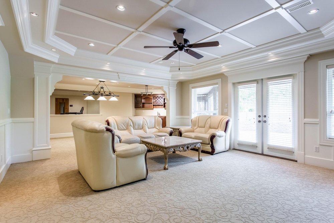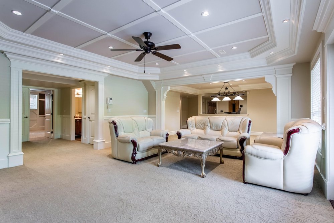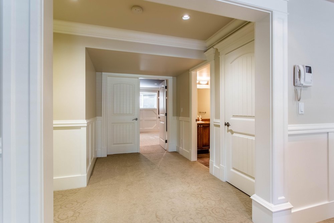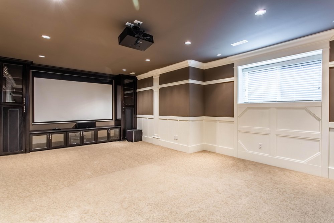Mortgage Calculator
8408 171A Street, Surrey
Welcome to one of the most luxurious house in the desired area of Fleetwood!! Beautiful top of the line custom built home, with quality design and construction. This house has everything that you need. The main floor offers a Big kitchen, spice kitchen, master bedroom with ensuite, massive family room with high ceiling, living room, den and dining room. Upstairs 5 big bedrooms and 3 full washrooms. Basement has a gym, sauna, steam room, Massive Theatre room and a Big Rec room to host parties. The Completely Private backyard offers a fenced off 1/2 basketball court and a massive backyard and also a Big deck for summer BBQ Parties. In addition, this house has a 2 bedroom basement suite as Mortgage helper. Come check your dream home out in the most desired area of Fleetwood.
Taxes (2019): $7,690.52
Features
Site Influences
| MLS® # | R2456537 |
|---|---|
| Property Type | Residential Detached |
| Dwelling Type | House/Single Family |
| Home Style | 2 Storey w/Bsmt. |
| Year Built | 2008 |
| Fin. Floor Area | 7528 sqft |
| Finished Levels | 3 |
| Bedrooms | 8 |
| Bathrooms | 7 |
| Taxes | $ 7691 / 2019 |
| Lot Area | 20021 sqft |
| Lot Dimensions | 110.9 × 180.6 |
| Outdoor Area | Balcny(s) Patio(s) Dck(s),Fenced Yard |
| Water Supply | City/Municipal |
| Maint. Fees | $N/A |
| Heating | Forced Air, Heat Pump, Natural Gas |
|---|---|
| Construction | Frame - Wood |
| Foundation | Concrete Perimeter |
| Basement | Fully Finished,Separate Entry |
| Roof | Tile - Concrete |
| Fireplace | 3 , Natural Gas |
| Parking | DetachedGrge/Carport,Garage; Triple |
| Parking Total/Covered | 10 / 4 |
| Parking Access | Front,Side |
| Exterior Finish | Other,Stone,Stucco |
| Title to Land | Freehold NonStrata |
Rooms
| Floor | Type | Dimensions |
|---|---|---|
| Main | Family Room | 17'6 x 21' |
| Main | Living Room | 20' x 14' |
| Main | Dining Room | 12' x 13' |
| Main | Den | 12'2 x 9'8 |
| Main | Master Bedroom | 15'8 x 12'8 |
| Main | Kitchen | 15'6 x 10'6 |
| Main | Wok Kitchen | 10' x 11' |
| Above | Master Bedroom | 16'10 x 16'8 |
| Above | Master Bedroom | 13'4 x 12' |
| Above | Bedroom | 12'10 x 11'6 |
| Above | Bedroom | 11' x 11' |
| Above | Bedroom | 11'10 x 11' |
| Below | Recreation Room | 15'2 x 20' |
| Below | Media Room | 16'2 x 14' |
| Below | Kitchen | 13' x 11'2 |
| Below | Living Room | 24' x 15'8 |
| Below | Bedroom | 10' x 11'2 |
| Below | Bedroom | 10' x 13' |
Bathrooms
| Floor | Ensuite | Pieces |
|---|---|---|
| Main | N | 2 |
| Main | Y | 4 |
| Above | Y | 4 |
| Above | Y | 3 |
| Above | N | 3 |
| Below | N | 2 |
| Below | N | 3 |
