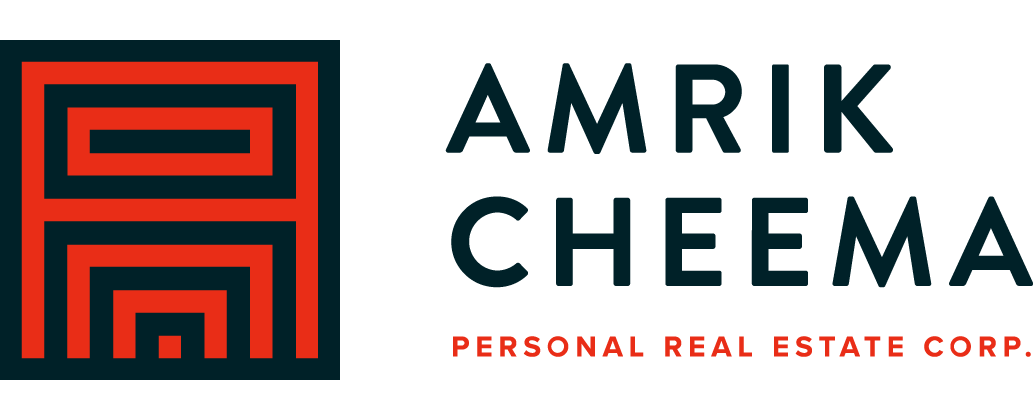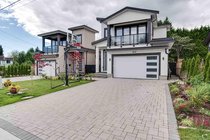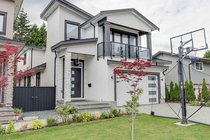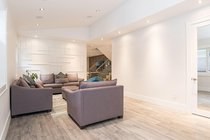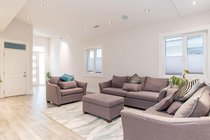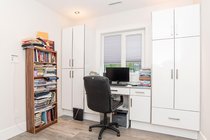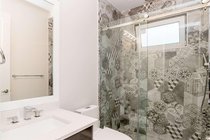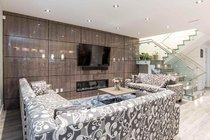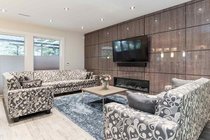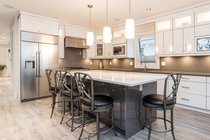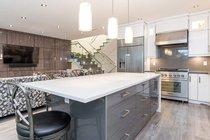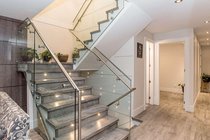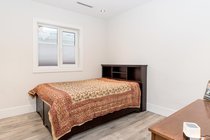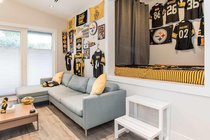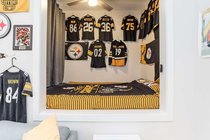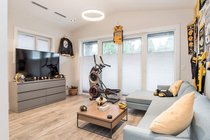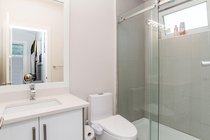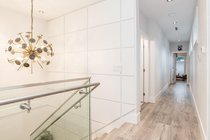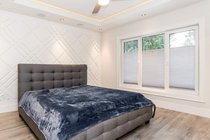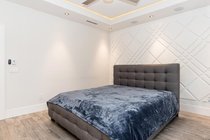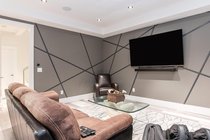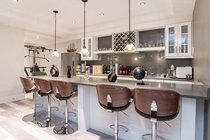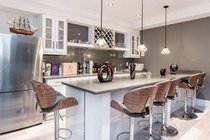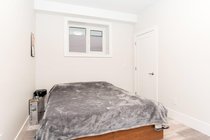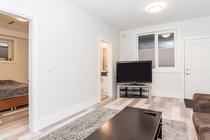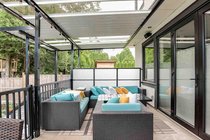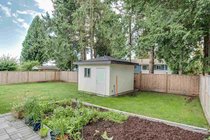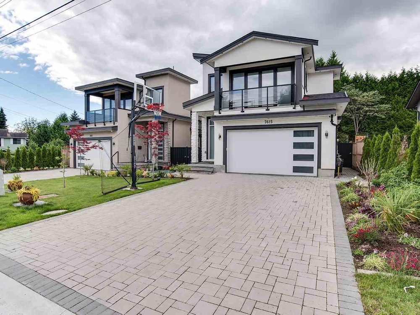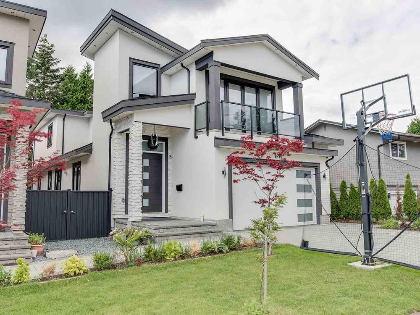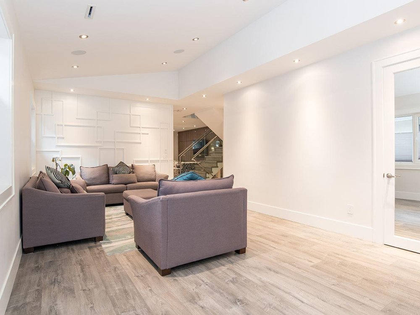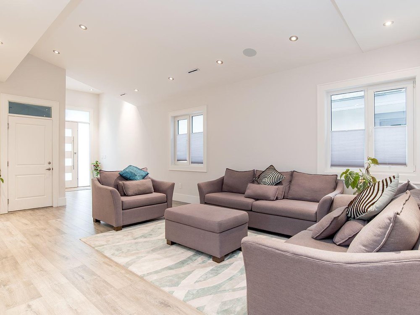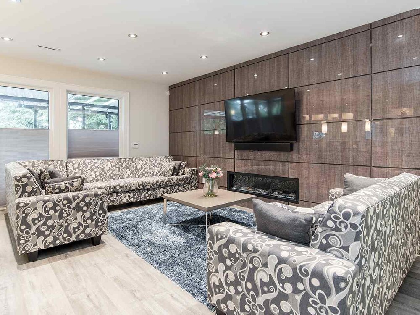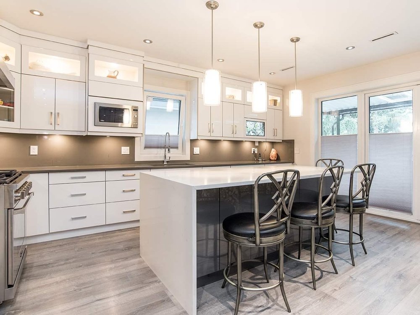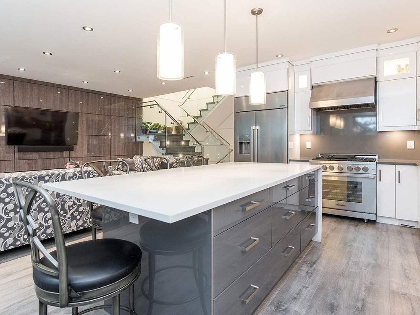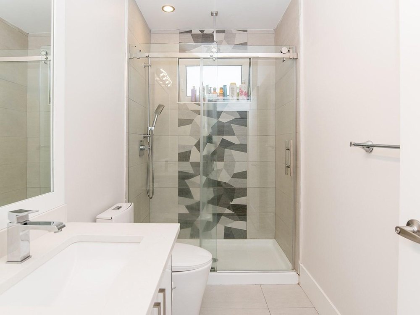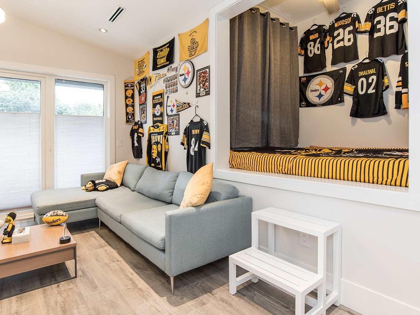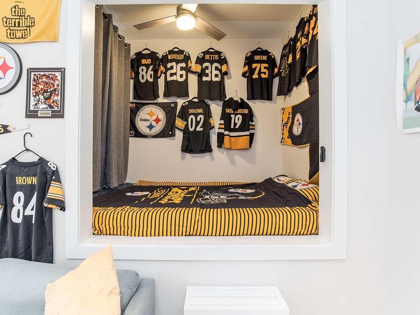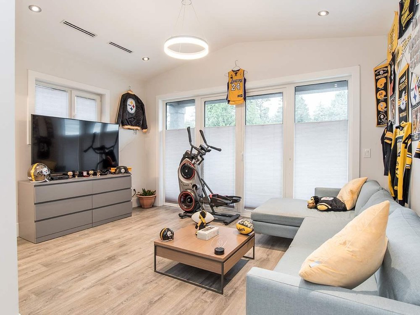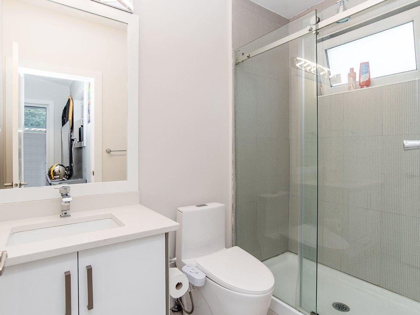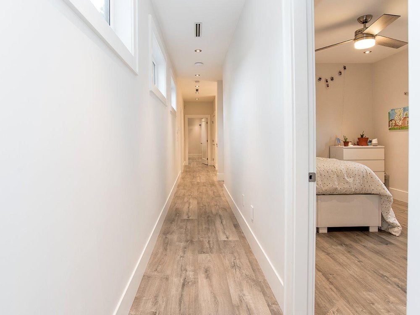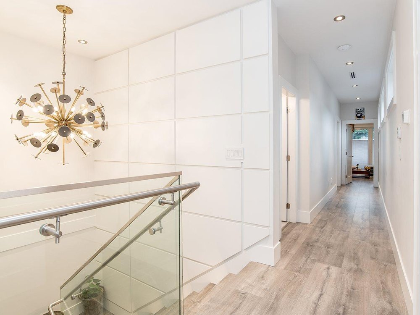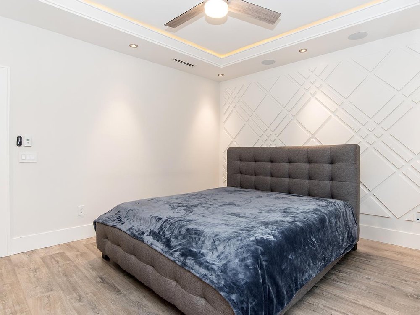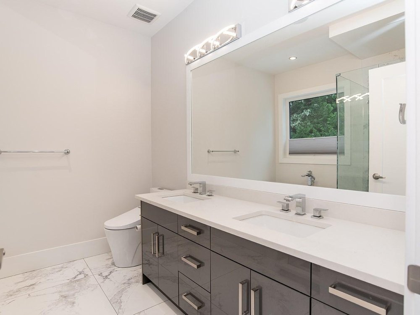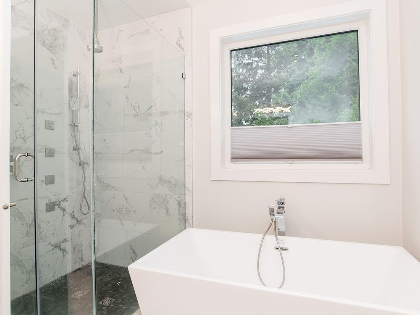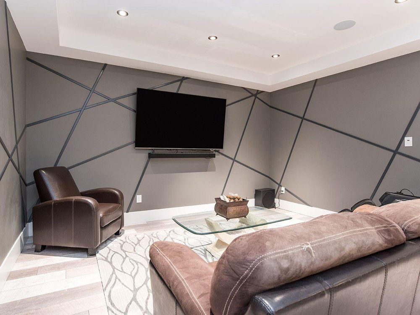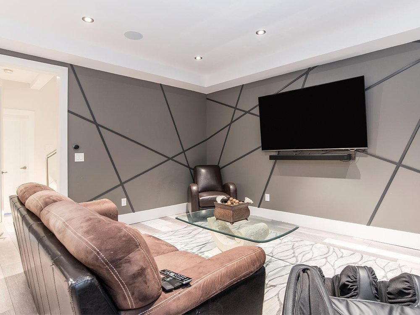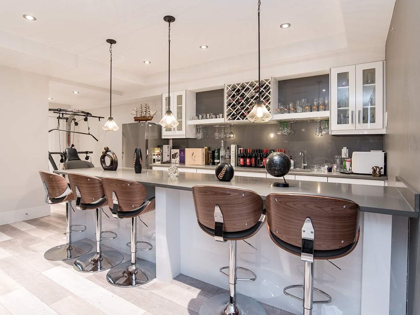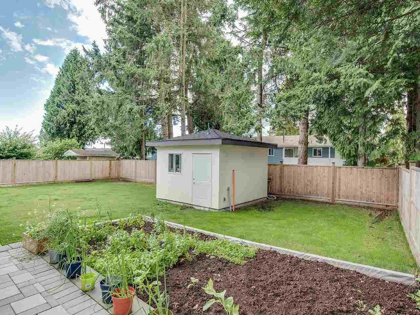Mortgage Calculator
7615 116A Street, Surrey
Welcome to 7615 116A Street located in the heart of Delta! This house offers over 3,800 sqft of living space on over a 5,400 sqft lot! This home features 12 ft. ceiling on the main floor with an open family room, large kitchen + spice kitchen, large living room/dining area, a bedroom and a full washroom on the main floor! The upstairs offers 4 bedrooms, two of which are master bedrooms with Walk-in-Closets and their own ensuites and two more bedrooms with a big washroom. The basement offers 2 bedrooms and a flex, along with a media room and a bar. In addition, the home is fully automated with nest thermostats, B/I speakers and lights. Large and private backyard for your summer parties. Be sure to check this one out! OPEN HOUSE, By appointment, Saturday July 25 from 2pm-4pm.
Taxes (2020): $5,414.09
Features
Site Influences
| MLS® # | R2476790 |
|---|---|
| Property Type | Residential Detached |
| Dwelling Type | House/Single Family |
| Home Style | 2 Storey w/Bsmt. |
| Year Built | 2018 |
| Fin. Floor Area | 3839 sqft |
| Finished Levels | 3 |
| Bedrooms | 7 |
| Bathrooms | 6 |
| Taxes | $ 5414 / 2020 |
| Lot Area | 5436 sqft |
| Lot Dimensions | 41.00 × 133 |
| Outdoor Area | Balcny(s) Patio(s) Dck(s) |
| Water Supply | City/Municipal |
| Maint. Fees | $N/A |
| Heating | Natural Gas, Radiant |
|---|---|
| Construction | Frame - Wood |
| Foundation | |
| Basement | Fully Finished,Separate Entry |
| Roof | Asphalt |
| Fireplace | 1 , Natural Gas |
| Parking | Garage; Double |
| Parking Total/Covered | 6 / 2 |
| Parking Access | Front |
| Exterior Finish | Other,Stucco |
| Title to Land | Freehold NonStrata |
Rooms
| Floor | Type | Dimensions |
|---|---|---|
| Main | Living Room | 21'8 x 8'3 |
| Main | Family Room | 14'2 x 12'7 |
| Main | Kitchen | 19' x 11'6 |
| Main | Wok Kitchen | 6' x 11' |
| Main | Bedroom | 10' x 10' |
| Above | Master Bedroom | 14'4 x 15'11 |
| Above | Walk-In Closet | 9'2 x 5'1 |
| Above | Master Bedroom | 15'6 x 11'2 |
| Above | Bedroom | 13' x 10' |
| Above | Bedroom | 11' x 12'2 |
| Below | Bedroom | 11'10 x 9'8 |
| Below | Bedroom | 10'10 x 11'10 |
| Below | Flex Room | 18'10 x 12'3 |
| Below | Media Room | 28'7 x 15'10 |
Bathrooms
| Floor | Ensuite | Pieces |
|---|---|---|
| Main | N | 3 |
| Above | Y | 5 |
| Above | Y | 3 |
| Above | N | 3 |
| Below | N | 3 |
| Below | N | 2 |
