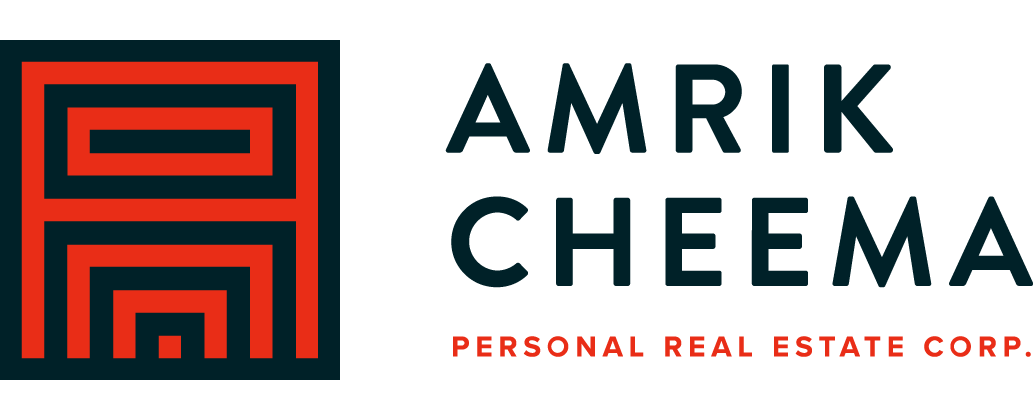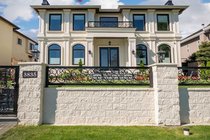Mortgage Calculator
3835 Southwood Street, Burnaby
MAGNIFICENT!!CUSTOM CONTEMPORARY MASTERPIECE.European style finish on the outside. Built in over 8,250 sq ft lot! Exceptional layout offers Luxurious living with approximately 4,700 sq ft of bright open spaces and sophisticated interiors with High Ceilings,built in A/C, HRV,radiant heating,quartz Countertops,branded stainless steel appliances,and security system with built in cameras.Centrally located with easy access to Metrotown shopping,two minutes walk to bus stop on Joffre Ave.Close to schools & all major routes.Big Spice kitchen is another considerable feature.Two bedroom legal basement suite as mortgage helper.On higher side of the street, lot is flat & quiet.Enjoy the Beautiful View of the South from the top floor.East access to Vancouver,Richmond,airport.Open house:
Taxes (2019): $8,686.89
Amenities
Features
Site Influences
| MLS® # | R2482086 |
|---|---|
| Property Type | Residential Detached |
| Dwelling Type | House/Single Family |
| Home Style | 2 Storey w/Bsmt.,Inside Unit |
| Year Built | 2018 |
| Fin. Floor Area | 4693 sqft |
| Finished Levels | 3 |
| Bedrooms | 6 |
| Bathrooms | 7 |
| Taxes | $ 8687 / 2019 |
| Lot Area | 8260 sqft |
| Lot Dimensions | 59.00 × 140.0 |
| Outdoor Area | Balcny(s) Patio(s) Dck(s),Fenced Yard |
| Water Supply | City/Municipal |
| Maint. Fees | $N/A |
| Heating | Radiant |
|---|---|
| Construction | Frame - Wood |
| Foundation | Concrete Perimeter |
| Basement | Fully Finished,Separate Entry |
| Roof | Asphalt |
| Floor Finish | Hardwood, Other, Tile |
| Fireplace | 1 , Natural Gas |
| Parking | Add. Parking Avail.,Garage; Double |
| Parking Total/Covered | 5 / 2 |
| Parking Access | Lane,Rear |
| Exterior Finish | Mixed,Stone |
| Title to Land | Freehold NonStrata |
Rooms
| Floor | Type | Dimensions |
|---|---|---|
| Main | Living Room | 16'0 x 14'2 |
| Main | Dining Room | 16'0 x 14'2 |
| Main | Great Room | 17'10 x 16'8 |
| Main | Kitchen | 14'6 x 21'0 |
| Main | Wok Kitchen | 7'0 x 10'4 |
| Main | Den | 11'10 x 12'0 |
| Main | Mud Room | 9'6 x 7'6 |
| Above | Master Bedroom | 16'0 x 14'4 |
| Above | Master Bedroom | 16'0 x 12'4 |
| Above | Bedroom | 11'6 x 9'8 |
| Above | Bedroom | 10'4 x 11'6 |
| Below | Media Room | 14'0 x 17'7 |
| Below | Kitchen | 10'4 x 10'0 |
| Below | Living Room | 15'0 x 15'2 |
| Below | Dining Room | 12'0 x 12'6 |
| Below | Bedroom | 11'10 x 10'8 |
| Below | Bedroom | 11'10 x 10'8 |
Bathrooms
| Floor | Ensuite | Pieces |
|---|---|---|
| Main | Y | 3 |
| Main | N | 2 |
| Above | Y | 5 |
| Above | Y | 4 |
| Above | Y | 3 |
| Below | N | 3 |
| Below | N | 2 |


