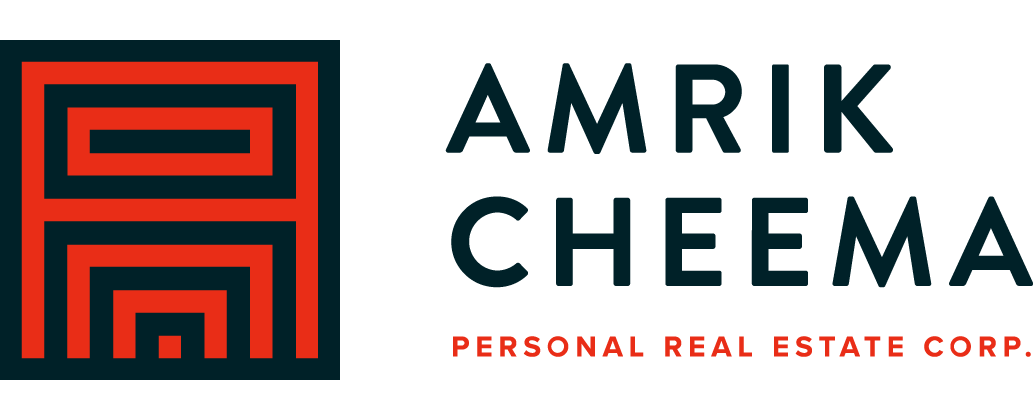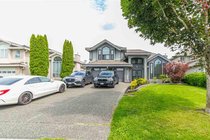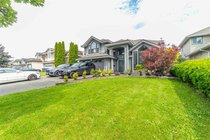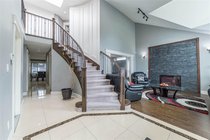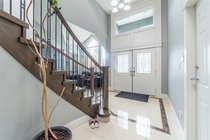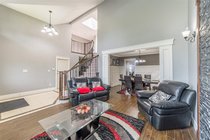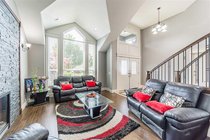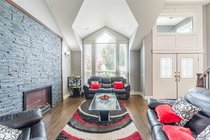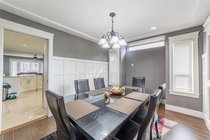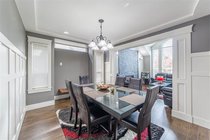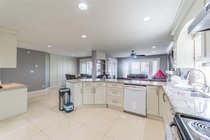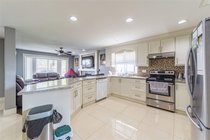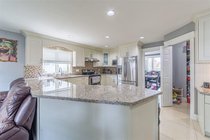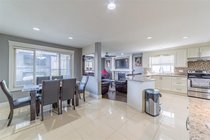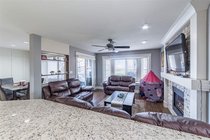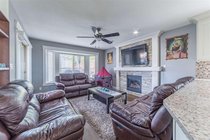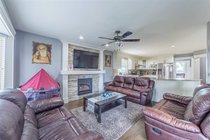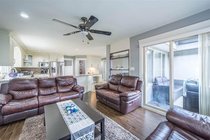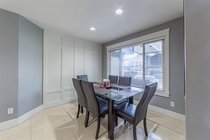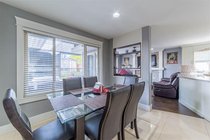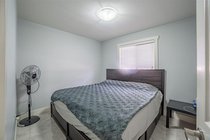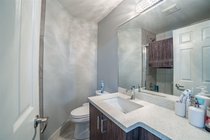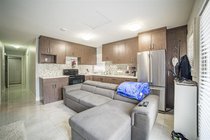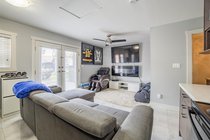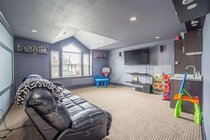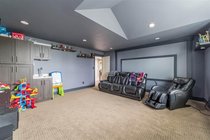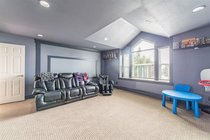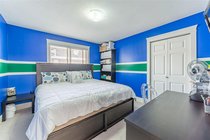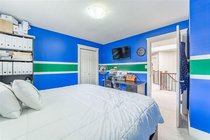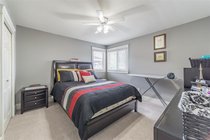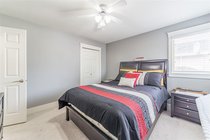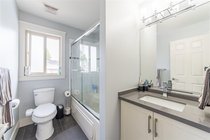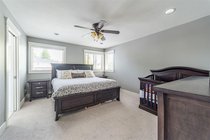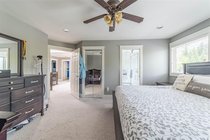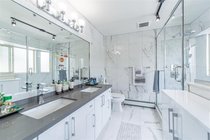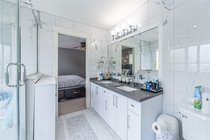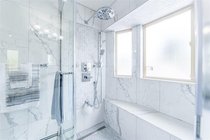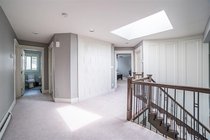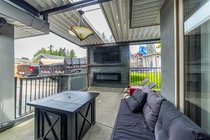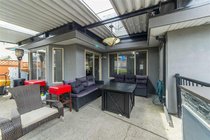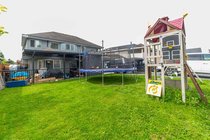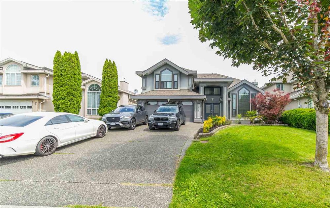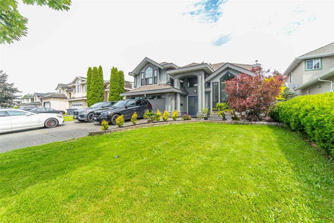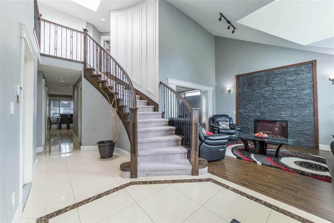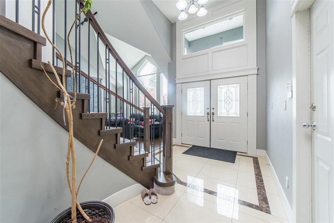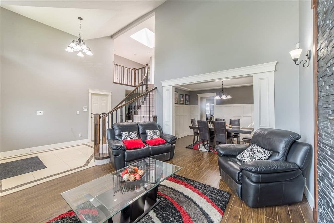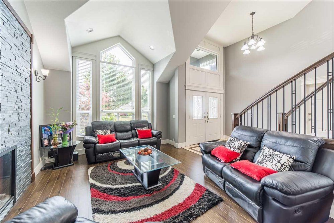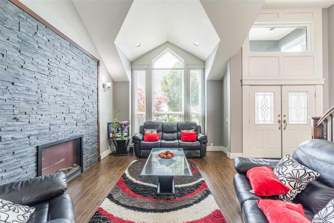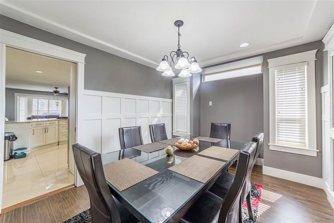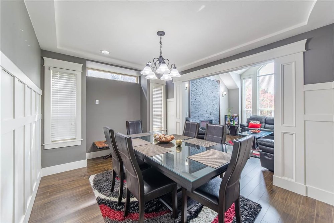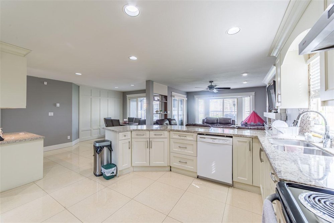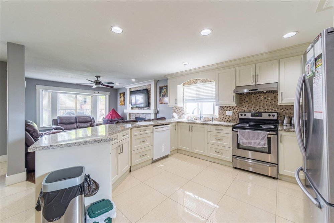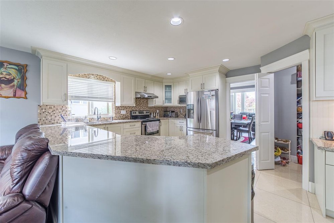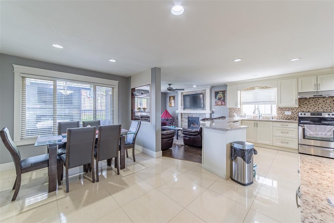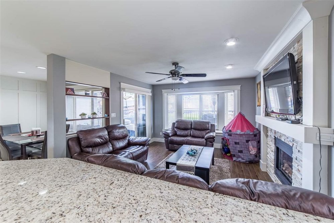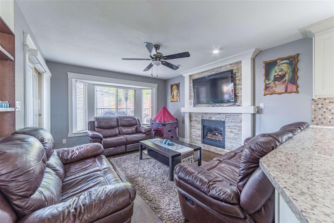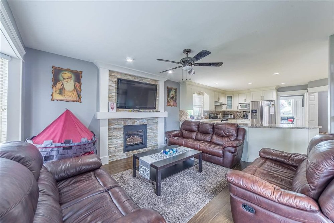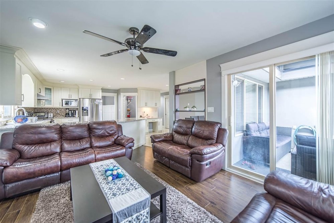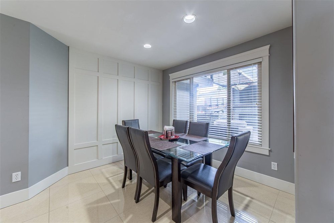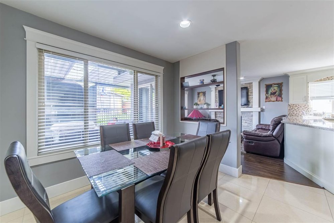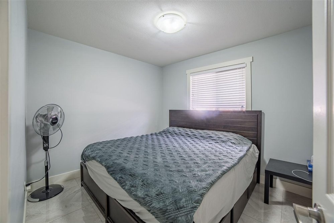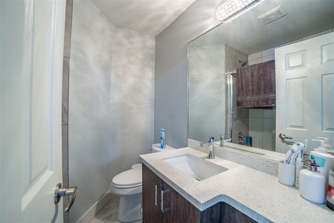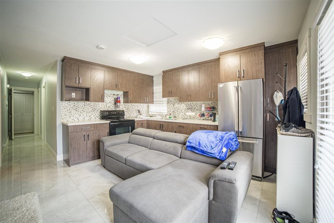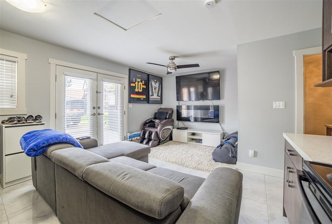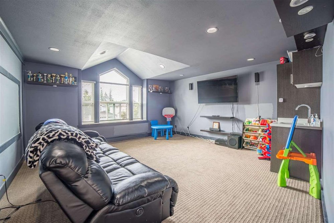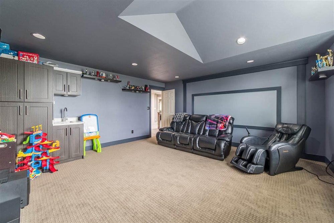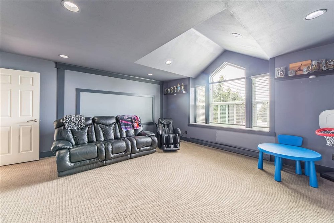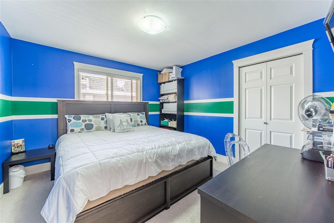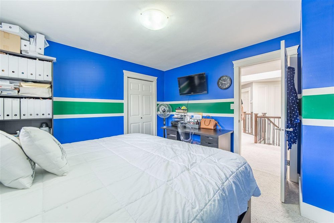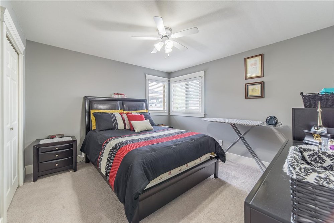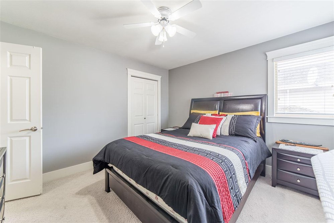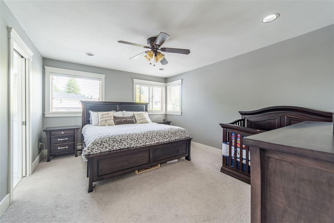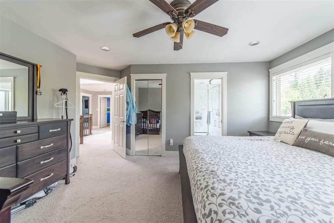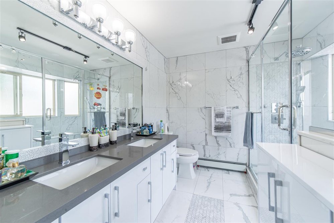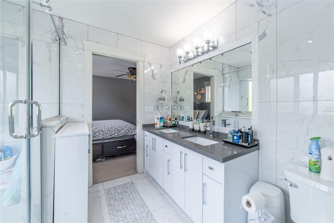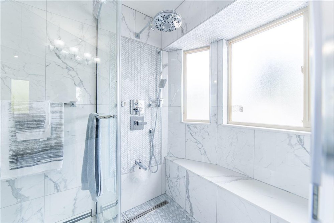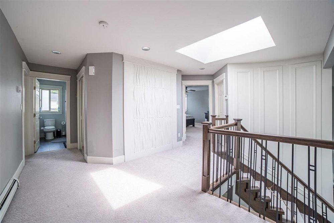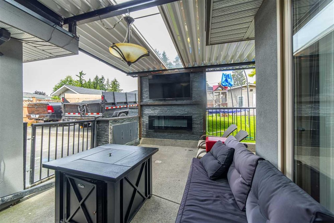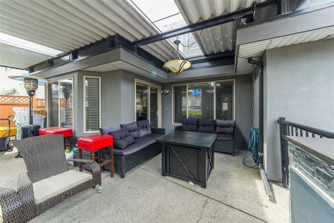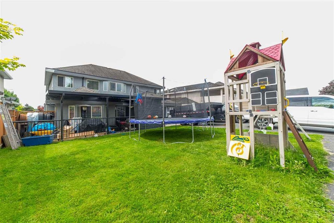Mortgage Calculator
For new mortgages, if the downpayment or equity is less then 20% of the purchase price, the amortization cannot exceed 25 years and the maximum purchase price must be less than $1,000,000.
Mortgage rates are estimates of current rates. No fees are included.
15695 83A Avenue, Surrey
MLS®: R2489282
3263
Sq.Ft.
4
Baths
6
Beds
7,333
Lot SqFt
1995
Built
Virtual Tour
Welcome to 15695 83A Avenue located in the heart of Fleetwood sitting on over a 7,300 sqft lot! This 6 bedroom/4 bath executive 2 level home is perfect for any family! Well over $100,000 spent renovating the house with new flooring, carpet, tiles, new lighting fixtures, new kitchen cabinets, new appliances, and in addition, all the bathrooms have been fully renovated. The ground floor also offers a 2 bedroom suite as a great mortgage helper. Enjoy your summer bbq in your fully fenced, private yard. Close to public transit, restaurants, shopping, parks, elementary and high school all within minutes. Book your showing now!
Taxes (2019): $5,093.05
Features
ClthWsh
Dryr
Frdg
Stve
DW
Drapes
Window Coverings
Garage Door Opener
Security System
Smoke Alarm
Storage Shed
Site Influences
Central Location
Golf Course Nearby
Lane Access
Private Yard
Recreation Nearby
Shopping Nearby
Show/Hide Technical Info
Show/Hide Technical Info
| MLS® # | R2489282 |
|---|---|
| Property Type | Residential Detached |
| Dwelling Type | House/Single Family |
| Home Style | 2 Storey |
| Year Built | 1995 |
| Fin. Floor Area | 3263 sqft |
| Finished Levels | 2 |
| Bedrooms | 6 |
| Bathrooms | 4 |
| Taxes | $ 5093 / 2019 |
| Lot Area | 7333 sqft |
| Lot Dimensions | 55.00 × 133.3 |
| Outdoor Area | Fenced Yard,Patio(s) |
| Water Supply | City/Municipal |
| Maint. Fees | $N/A |
| Heating | Baseboard, Natural Gas, Radiant |
|---|---|
| Construction | Frame - Wood |
| Foundation | |
| Basement | Fully Finished,Separate Entry |
| Roof | Asphalt |
| Floor Finish | Laminate, Other, Tile |
| Fireplace | 2 , Electric,Natural Gas |
| Parking | Garage; Double,Open,RV Parking Avail. |
| Parking Total/Covered | 12 / 2 |
| Parking Access | Front,Lane |
| Exterior Finish | Stucco |
| Title to Land | Freehold NonStrata |
Rooms
| Floor | Type | Dimensions |
|---|---|---|
| Main | Family Room | 13'6 x 12'3 |
| Main | Living Room | 15' x 12' |
| Main | Dining Room | 12'9 x 10' |
| Main | Kitchen | 13' x 13'6 |
| Main | Eating Area | 10' x 14'9 |
| Main | Kitchen | 9'6 x 7' |
| Main | Bedroom | 9' x 10' |
| Main | Bedroom | 9' x 10' |
| Above | Master Bedroom | 15'2 x 12'5 |
| Above | Bedroom | 12'1 x 11'8 |
| Above | Bedroom | 12'2 x 11'3 |
| Above | Bedroom | 10'3 x 12'6 |
| Above | Games Room | 16'2 x 16'5 |
Bathrooms
| Floor | Ensuite | Pieces |
|---|---|---|
| Main | N | 4 |
| Main | N | 4 |
| Above | Y | 5 |
| Above | N | 4 |
