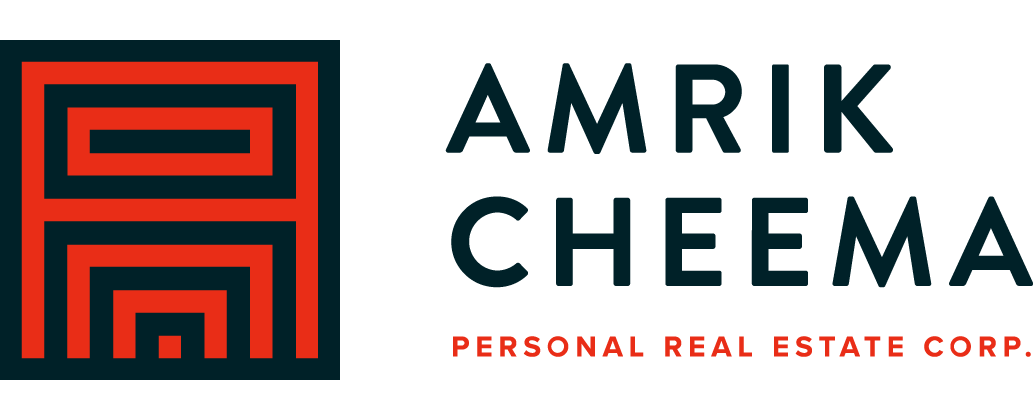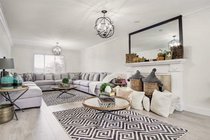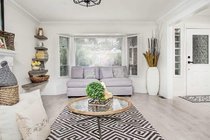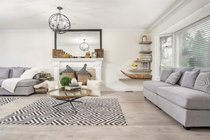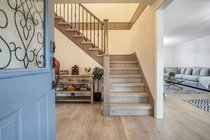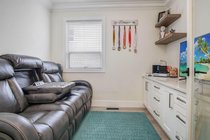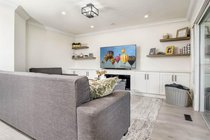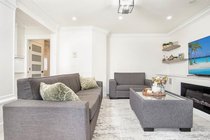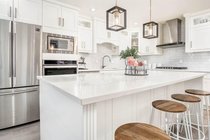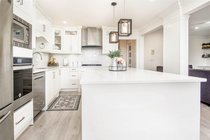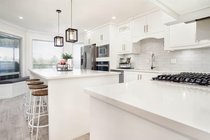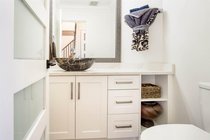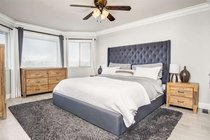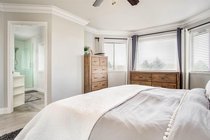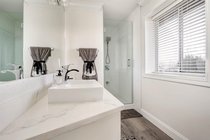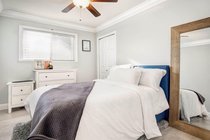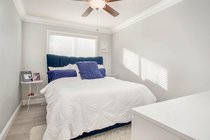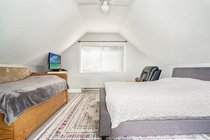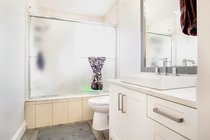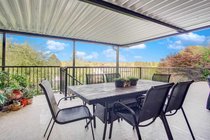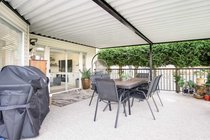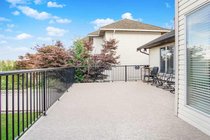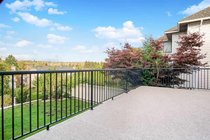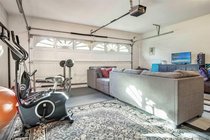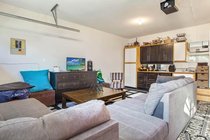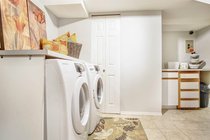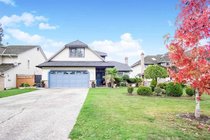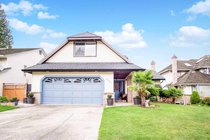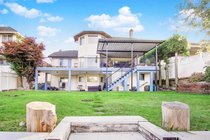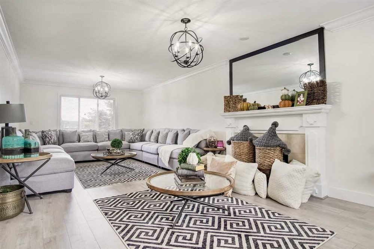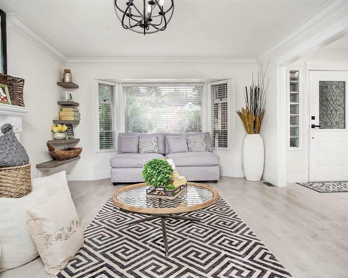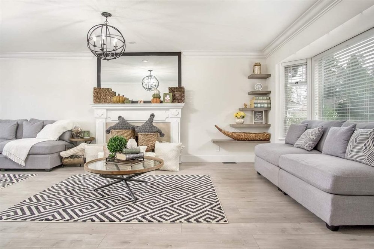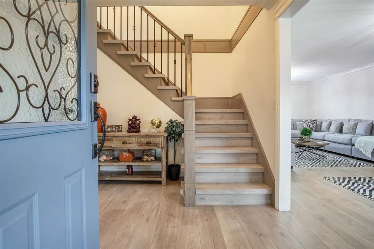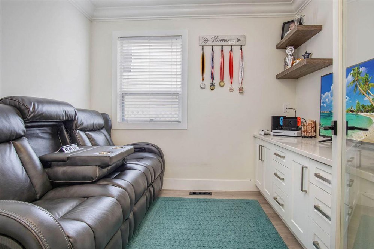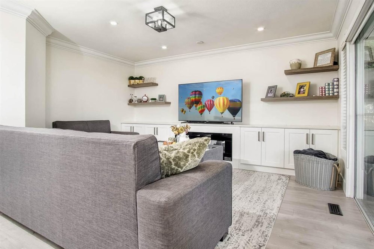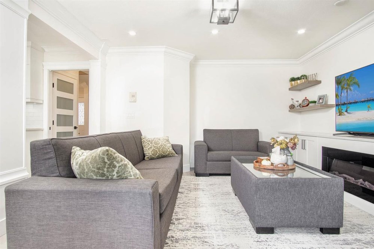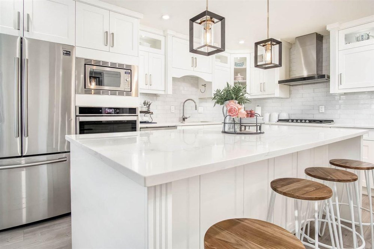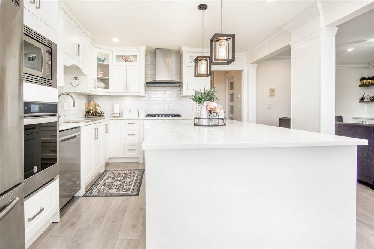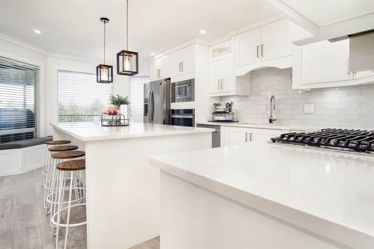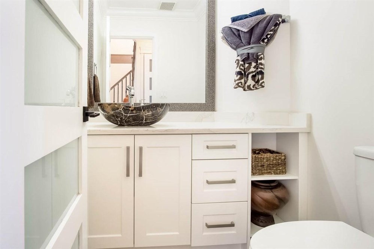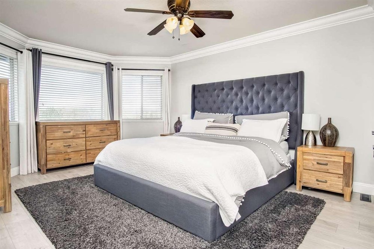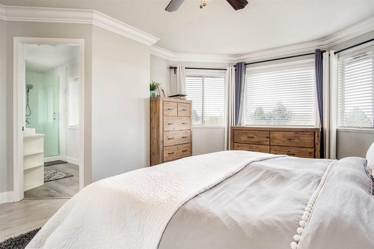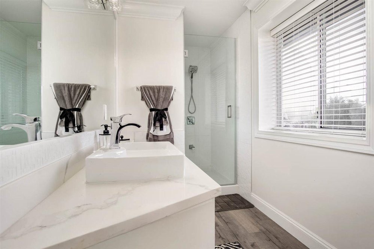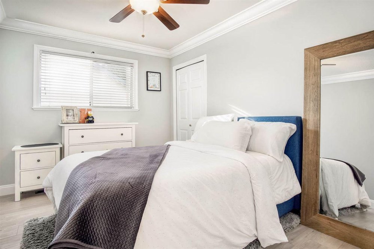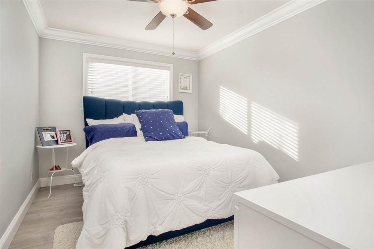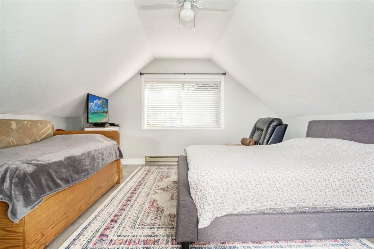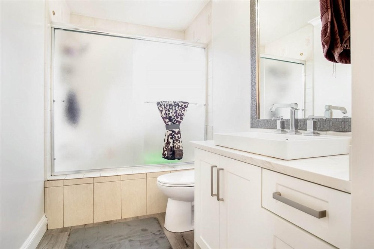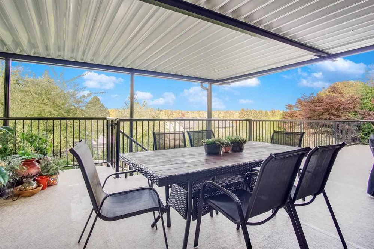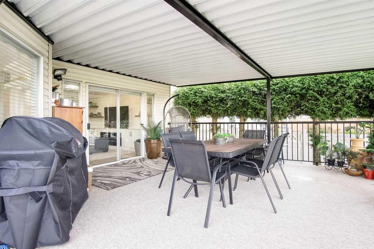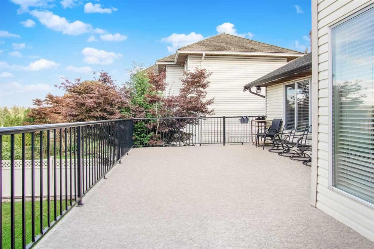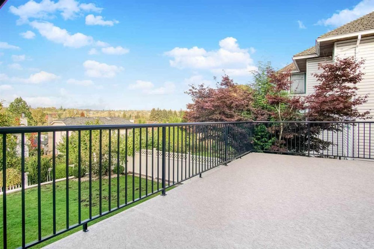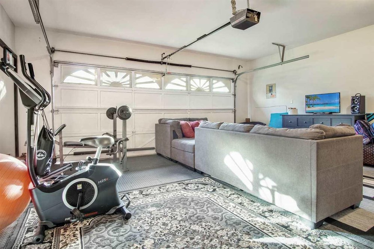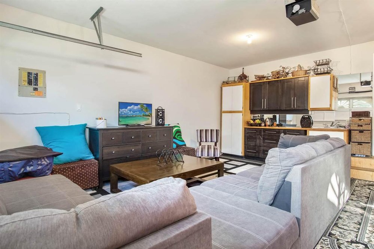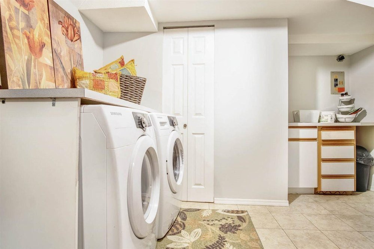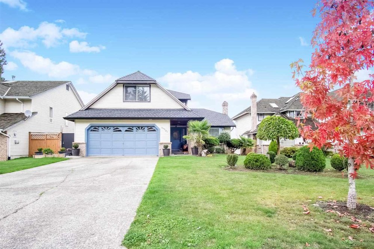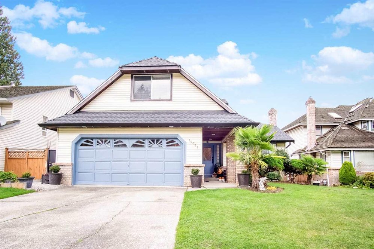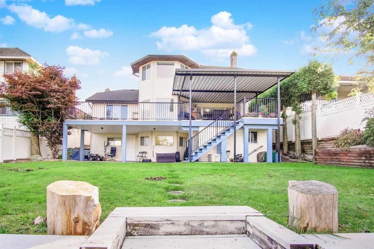Mortgage Calculator
For new mortgages, if the downpayment or equity is less then 20% of the purchase price, the amortization cannot exceed 25 years and the maximum purchase price must be less than $1,000,000.
Mortgage rates are estimates of current rates. No fees are included.
14331 77A Avenue, Surrey
MLS®: R2511221
3340
Sq.Ft.
4
Baths
5
Beds
7,317
Lot SqFt
1988
Built
Welcome to this newly and extensively renovated home located in East Newton! This home was completely updated in 2019 with over $125,000 spent on renovations with new flooring, lighiting fixtures, kitchen cabinets, new appliances, updated bathrooms, paint, crown moulding around the house, plus more! This home sits on over a 7,300 sqft. lot and offers over 3,300 sqft. of living space. Upstairs features 3 spacious bedrooms plus a rec room! In addition, this home has a 2 bedroom suite as a mortgage helper. Central location, easy access to shopping, schools, transit, and more!
Taxes (2019): $3,720.47
Features
Clothes Washer
Dryer
Dishwasher
Drapes
Window Coverings
Garage Door Opener
Microwave
Oven - Built In
Range Top
Refrigerator
Vacuum - Built In
Site Influences
Central Location
Golf Course Nearby
Private Yard
Recreation Nearby
Shopping Nearby
Show/Hide Technical Info
Show/Hide Technical Info
| MLS® # | R2511221 |
|---|---|
| Property Type | Residential Detached |
| Dwelling Type | House/Single Family |
| Home Style | 2 Storey w/Bsmt. |
| Year Built | 1988 |
| Fin. Floor Area | 3340 sqft |
| Finished Levels | 3 |
| Bedrooms | 5 |
| Bathrooms | 4 |
| Taxes | $ 3720 / 2019 |
| Lot Area | 7317 sqft |
| Lot Dimensions | 54.50 × 135 |
| Outdoor Area | Balcony(s),Fenced Yard |
| Water Supply | City/Municipal |
| Maint. Fees | $N/A |
| Heating | Forced Air |
|---|---|
| Construction | Frame - Wood |
| Foundation | Concrete Perimeter |
| Basement | Fully Finished,Separate Entry |
| Roof | Asphalt |
| Floor Finish | Laminate |
| Fireplace | 2 , Electric,Wood |
| Parking | Garage; Double |
| Parking Total/Covered | 6 / 2 |
| Parking Access | Front |
| Exterior Finish | Brick,Vinyl |
| Title to Land | Freehold NonStrata |
Rooms
| Floor | Type | Dimensions |
|---|---|---|
| Main | Living Room | 17' x 13'10 |
| Main | Dining Room | 13'10 x 10' |
| Main | Family Room | 15' x 13'4 |
| Main | Kitchen | 12'4 x 11'4 |
| Main | Mud Room | 6'4 x 6'6 |
| Main | Den | 9' x 8'2 |
| Above | Master Bedroom | 15'9 x 13'6 |
| Above | Bedroom | 12' x 9'6 |
| Above | Bedroom | 12' x 9'6 |
| Above | Recreation Room | 16' x 14'2 |
| Bsmt | Living Room | 11'6 x 17'6 |
| Bsmt | Kitchen | 12'4 x 12' |
| Bsmt | Bedroom | 10'4 x 12'2 |
| Bsmt | Bedroom | 12'4 x 12' |
Bathrooms
| Floor | Ensuite | Pieces |
|---|---|---|
| Main | N | 2 |
| Above | Y | 4 |
| Above | N | 4 |
| Below | N | 4 |
