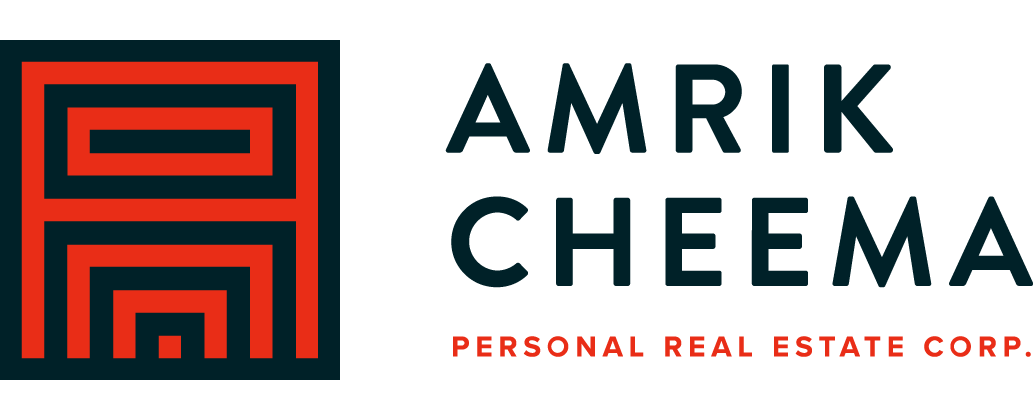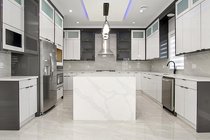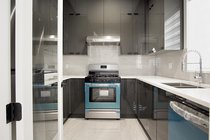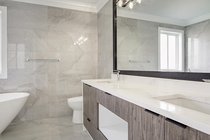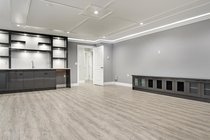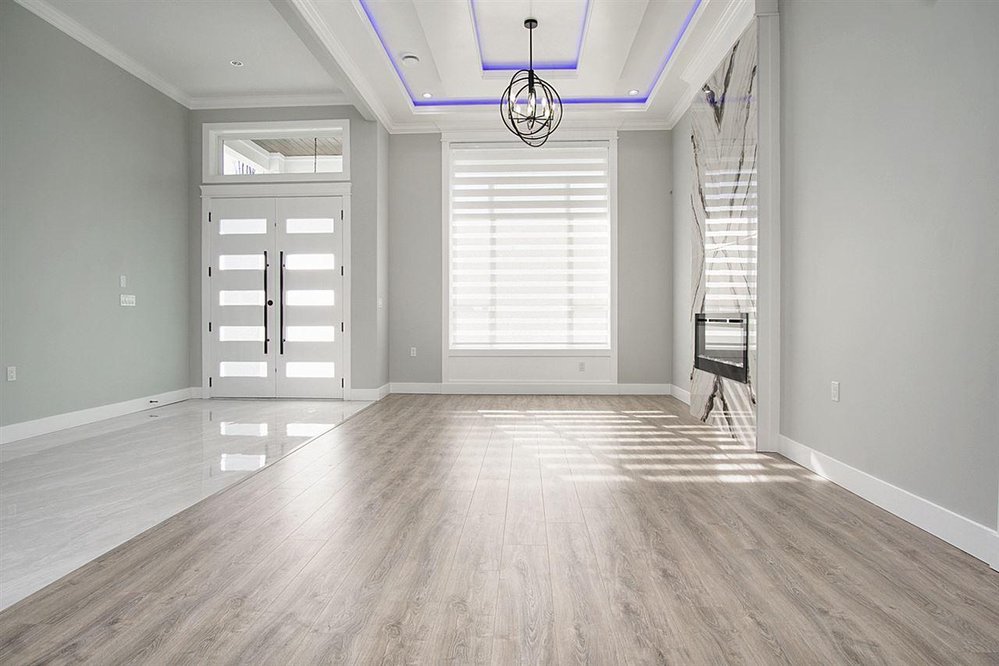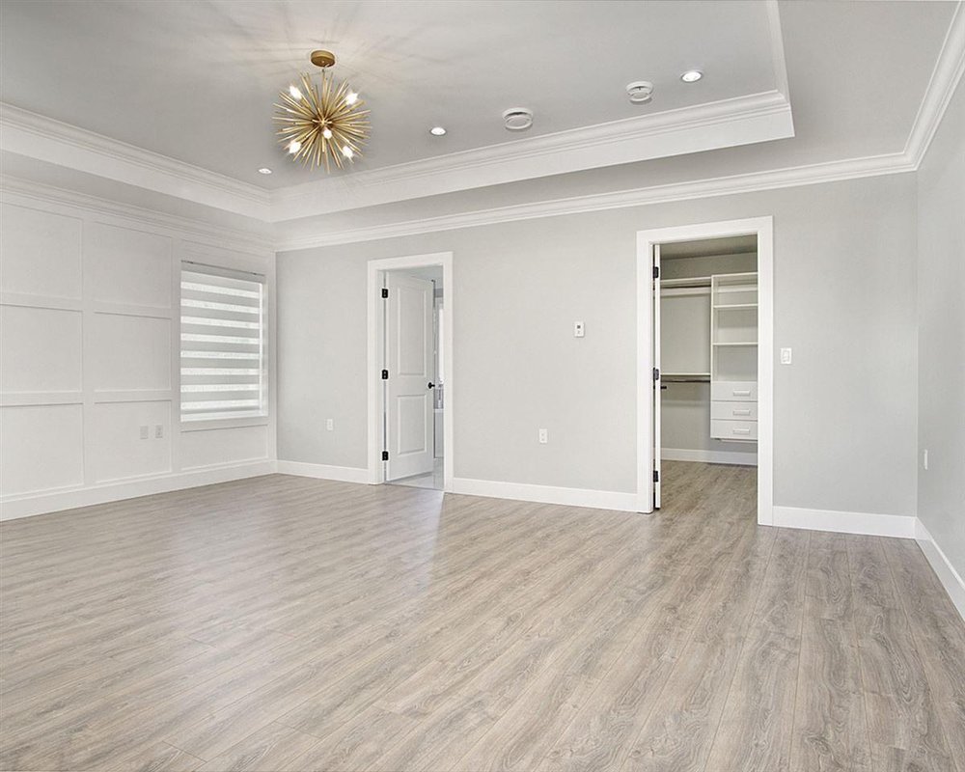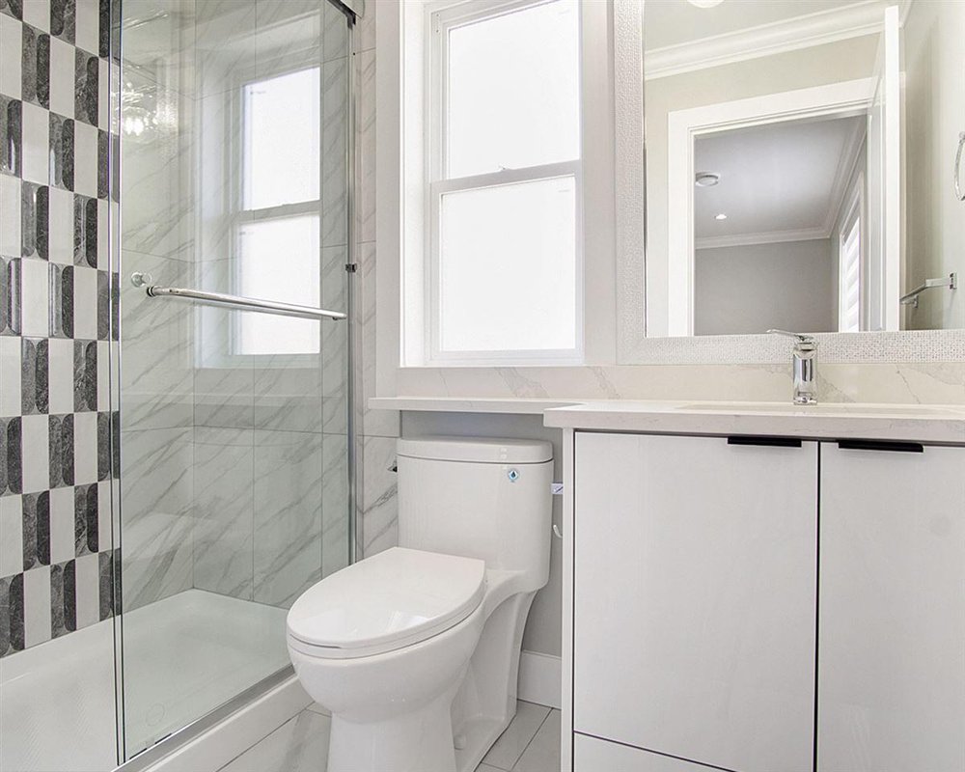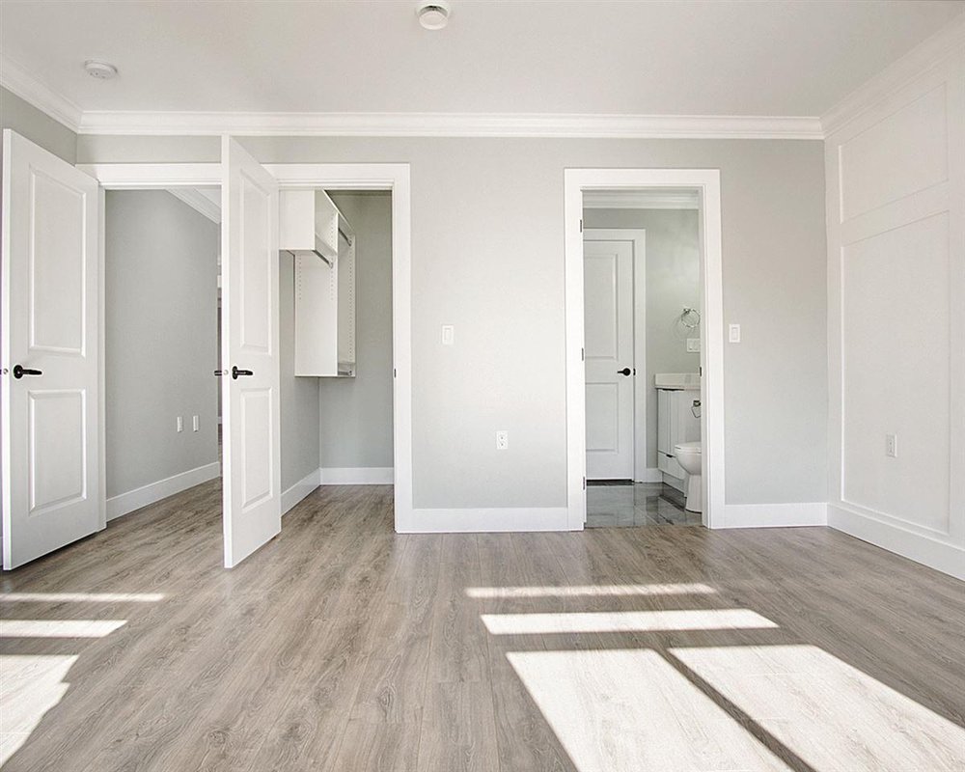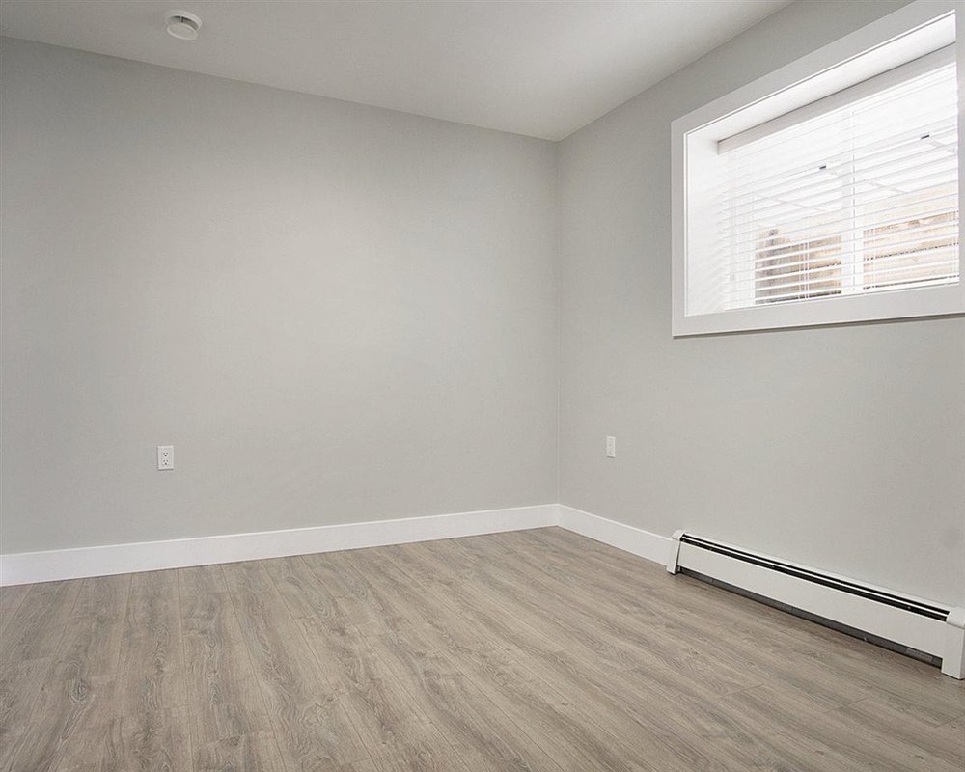Mortgage Calculator
17253 59 Avenue, Surrey
Welcome to 17253 59 Avenue. This brand new home offers 8 bedrooms + Den, and 8 baths with a bright/open plan. All rooms are very spacious. Central air-conditioning, radiant hot-water heat, HRV system, roughed in security system, high quality appliances, patio/deck, and a double car garage. Main floors features open/spacious Foyer, big living and dining room, family room, kitchen, spice kitchen, a large master bedroom with a WIC and ensuite, and a Den plus a powder washroom. Top floor has two master bedrooms with their own WIC and ensuite, and two other bedrooms with a shared full bath. Basement has a massive media room with a wet bar and attached powder room. The basement also features a 2+1 unauthorized suite. Central location!
Taxes (2020): $2,947.12
Features
Site Influences
| MLS® # | R2543022 |
|---|---|
| Property Type | Residential Detached |
| Dwelling Type | House/Single Family |
| Home Style | 2 Storey w/Bsmt. |
| Year Built | 2021 |
| Fin. Floor Area | 5185 sqft |
| Finished Levels | 3 |
| Bedrooms | 8 |
| Bathrooms | 8 |
| Taxes | $ 2947 / 2020 |
| Lot Area | 6131 sqft |
| Lot Dimensions | 0.00 × |
| Outdoor Area | Fenced Yard,Patio(s) & Deck(s) |
| Water Supply | City/Municipal |
| Maint. Fees | $N/A |
| Heating | Hot Water, Natural Gas, Radiant |
|---|---|
| Construction | Frame - Wood |
| Foundation | |
| Basement | Full,Fully Finished |
| Roof | Asphalt |
| Fireplace | 2 , Electric |
| Parking | Garage; Double |
| Parking Total/Covered | 6 / 2 |
| Parking Access | Front |
| Exterior Finish | Fibre Cement Board,Wood |
| Title to Land | Freehold NonStrata |
Rooms
| Floor | Type | Dimensions |
|---|---|---|
| Main | Living Room | 19' x 12'11 |
| Main | Dining Room | 12'11 x 5'3 |
| Main | Family Room | 20'3 x 15' |
| Main | Kitchen | 15' x 20'1 |
| Main | Wok Kitchen | 10'5 x 9'4 |
| Main | Master Bedroom | 11'4 x 11'8 |
| Main | Walk-In Closet | 4'10 x 3'4 |
| Main | Den | 8'10 x 11'4 |
| Above | Master Bedroom | 19'4 x 15'3 |
| Above | Walk-In Closet | 10'11 x 8'10 |
| Above | Master Bedroom | 14'8 x 15'10 |
| Above | Walk-In Closet | 7' x 5'10 |
| Above | Bedroom | 11'1 x 12'4 |
| Above | Bedroom | 14'9 x 11'5 |
| Bsmt | Media Room | 20'5 x 25' |
| Bsmt | Bedroom | 11'4 x 11' |
| Bsmt | Living Room | 14'1 x 15'3 |
| Bsmt | Living Room | 14'4 x 12' |
| Bsmt | Bedroom | 11'4 x 12' |
| Bsmt | Bedroom | 11'4 x 10'4 |
Bathrooms
| Floor | Ensuite | Pieces |
|---|---|---|
| Main | N | 2 |
| Main | Y | 3 |
| Above | Y | 5 |
| Above | Y | 3 |
| Above | Y | 3 |
| Below | N | 2 |
| Below | N | 3 |
| Below | N | 3 |
