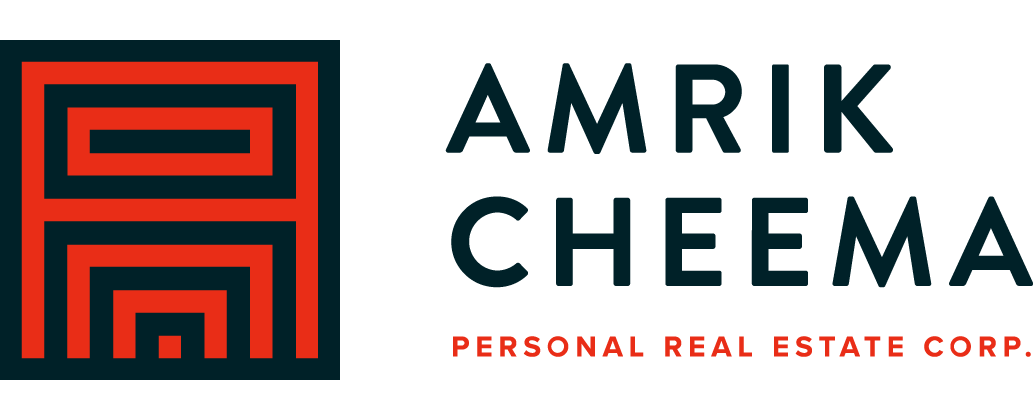Mortgage Calculator
For new mortgages, if the downpayment or equity is less then 20% of the purchase price, the amortization cannot exceed 25 years and the maximum purchase price must be less than $1,000,000.
Mortgage rates are estimates of current rates. No fees are included.
303 4770 52A Street, Delta
MLS®: R2870440
1018
Sq.Ft.
2
Baths
2
Beds
1996
Built
Virtual Tour
Description
Top Floor in desirable Westham Lane. Beautiful move in ready, 2 beds 2 baths, bonus split bedroom plan. 1018 approx. sqft. with an Open floor plan with Xlarge Dining room & Living room. Spacious Kitchen with lots of storage, upgraded countertops, Stainless Appliances & bar seating. Features include; Newer flooring, painted with modern colours, Gas fireplace & newer lighting throughout. Primary bedroom has a walk-in-closet. & ensuite. Large covered West facing Sundeck perfect for BBQing, relaxing, watching Sunsets or mountain views. Fabulous location, walk to shopping, transit, restaurants or Village amenities. Open House Sunday April 21, 2 to 4.
Taxes (2023): $2,097.44
Amenities
Club House
Elevator
Exercise Centre
In Suite Laundry
Wheelchair Access
Features
ClthWsh
Dryr
Frdg
Stve
DW
Drapes
Window Coverings
Garage Door Opener
Security System





































































