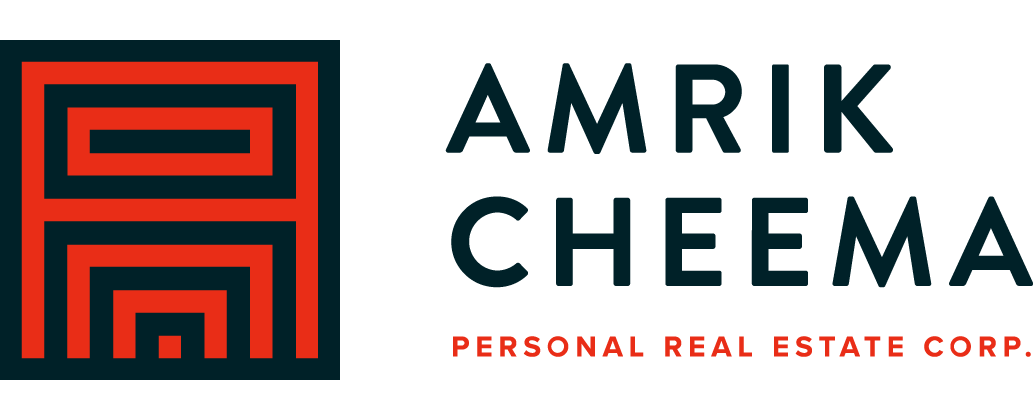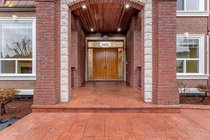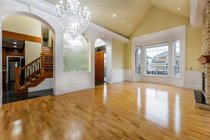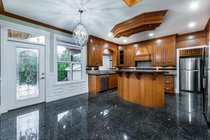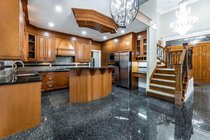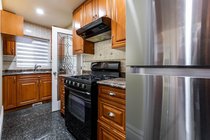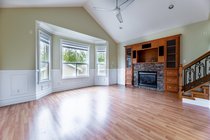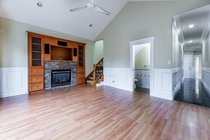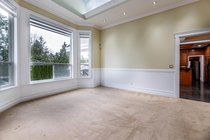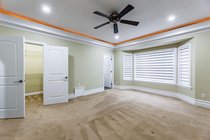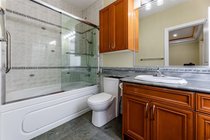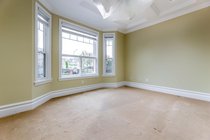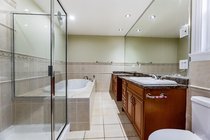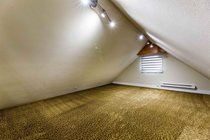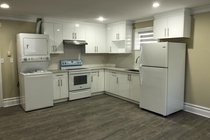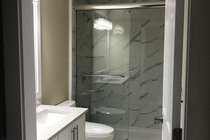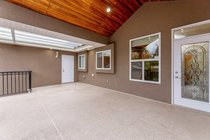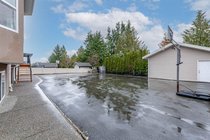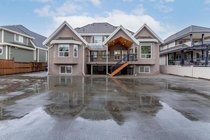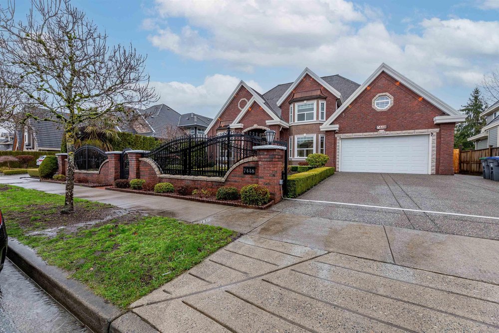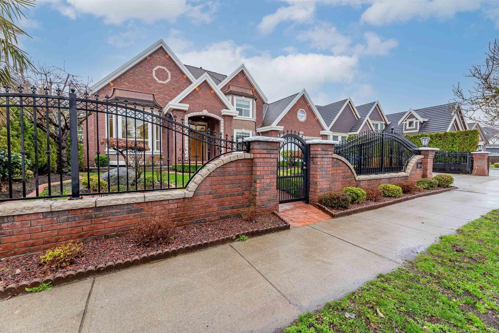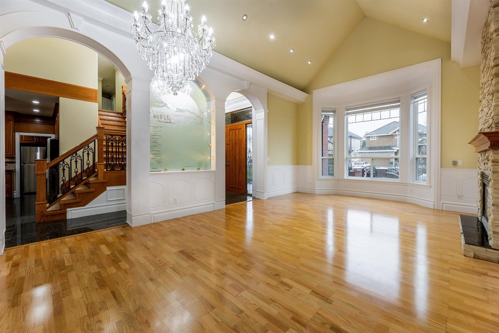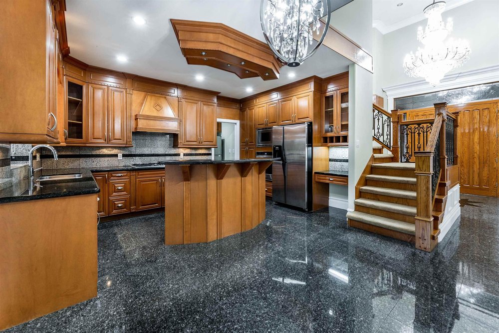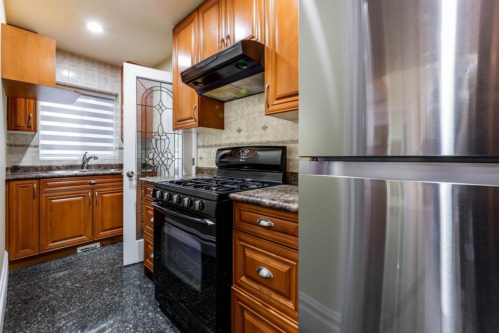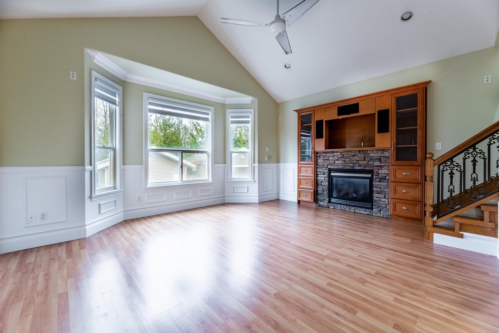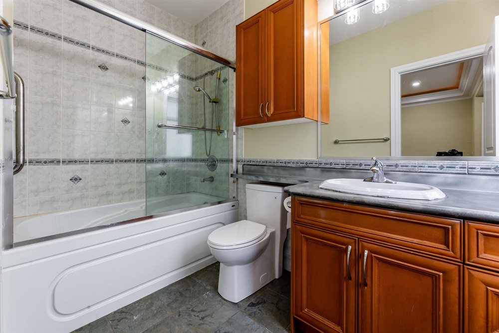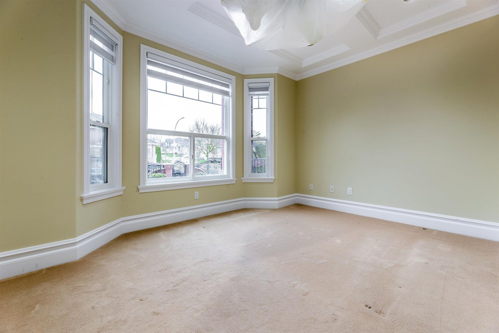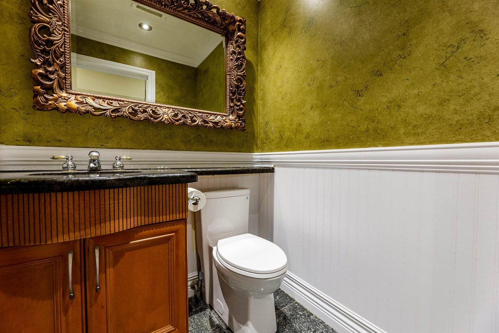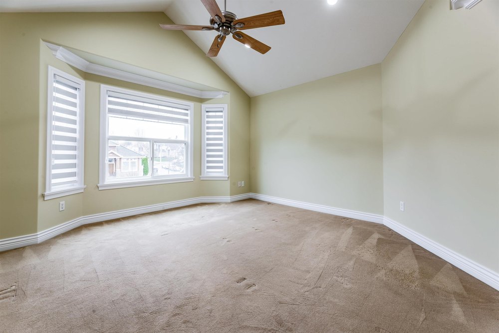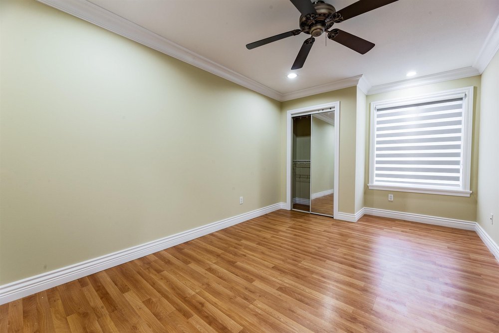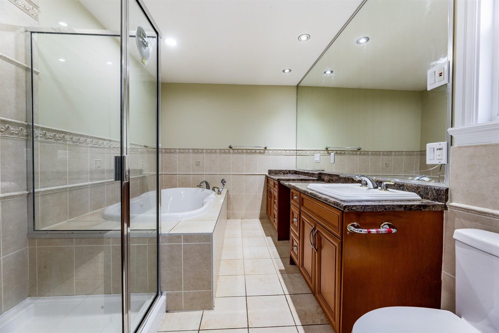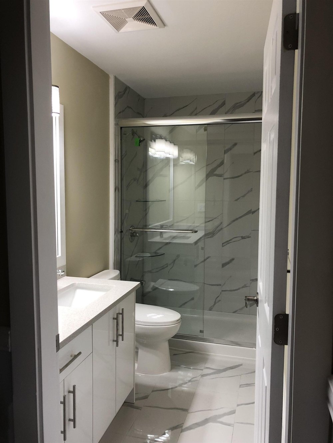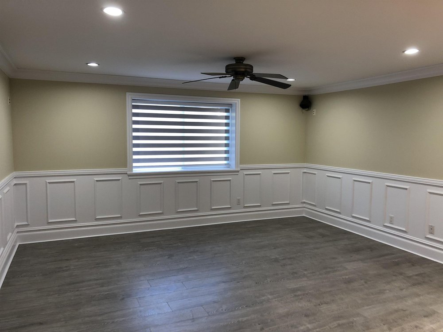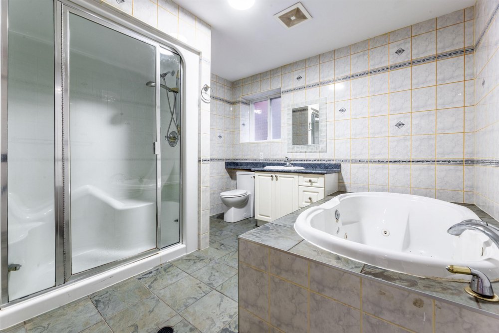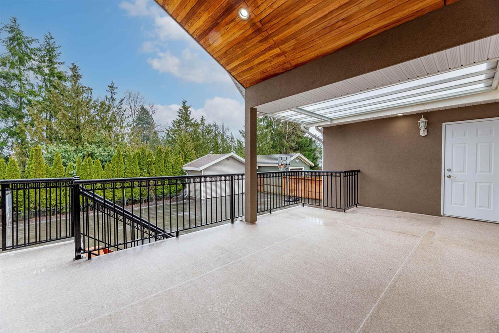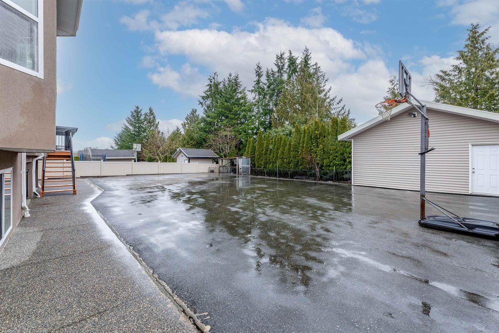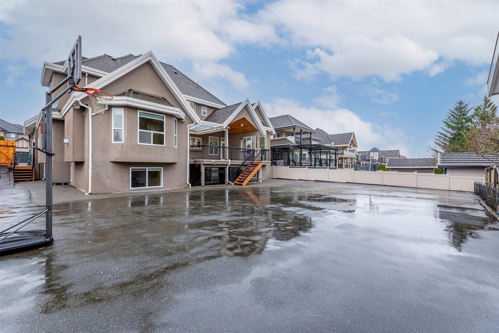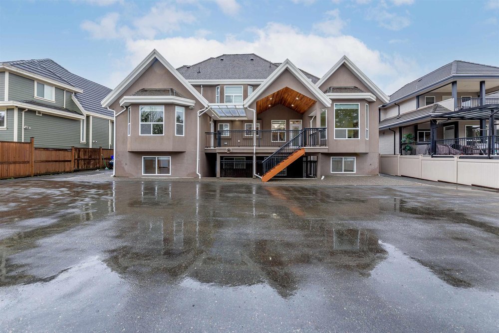Mortgage Calculator
7448 149 Street, Surrey
Welcome to this beautiful 3 storey home located in East Newton! This home features 9 bedrooms, 8 washrooms and offers approximately 5,400 sqft of living space on an almost 11,500 sqft lot! You're welcomed into a foyer along with a spacious living and dining room. The main floor also features a wok kitchen and a spacious kitchen that overlooks the nook and the spacious family room that has oversized windows! Not to mention, the main floor has two bedrooms and three washrooms, one of which is a master bedroom with a walk-in closet and an ensuite. The basement features a 2+2 bedroom suite. The basement also has a gym and a large washroom with a sauna. This home is centrally located with all levels of school nearby, close to all major routes & local amenities!
Taxes (2022): $7,565.77
Amenities
Features
Site Influences
| MLS® # | R2780601 |
|---|---|
| Dwelling Type | House/Single Family |
| Home Style | Residential Detached |
| Year Built | 2003 |
| Fin. Floor Area | 5386 sqft |
| Finished Levels | 2 |
| Bedrooms | 9 |
| Bathrooms | 8 |
| Taxes | $ 7566 / 2022 |
| Lot Area | 11326 sqft |
| Lot Dimensions | 76.5 × |
| Outdoor Area | Balcony,Private Yard |
| Water Supply | Public |
| Maint. Fees | $N/A |
| Heating | Radiant |
|---|---|
| Construction | Frame Wood,Brick (Exterior),Stucco |
| Foundation | Concrete Perimeter |
| Basement | Full,Finished,Exterior Entry |
| Roof | Other |
| Fireplace | 3 , Gas |
| Parking | Garage Double,Open |
| Parking Total/Covered | 6 / 2 |
| Parking Access | Garage Double,Open |
| Exterior Finish | Frame Wood,Brick (Exterior),Stucco |
| Title to Land | Freehold NonStrata |
Rooms
| Floor | Type | Dimensions |
|---|---|---|
| Main | Foyer | 11'' x 13'' |
| Main | Living Room | 16'' x 15'' |
| Main | Dining Room | 16'' x 10'' |
| Main | Family Room | 16'' x 16'' |
| Main | Nook | 8'' x 14''4 |
| Main | Kitchen | 10'' x 16'' |
| Main | Wok Kitchen | 16'' x 5''4 |
| Main | Family Room | 17'' x 13''2 |
| Main | Bedroom | 16'' x 13''6 |
| Main | Walk-In Closet | 5''8 x 5''6 |
| Main | Bedroom | 14'' x 9''6 |
| Above | Primary Bedroom | 13'' x 16'' |
| Above | Walk-In Closet | 5''8 x 5''6 |
| Above | Bedroom | 13'' x 10'' |
| Above | Bedroom | 14'' x 10''6 |
| Above | Games Room | 20'' x 20'' |
| Below | Gym | 13'' x 15''6 |
| Below | Living Room | 8''10 x 11''1 |
| Below | Kitchen | 10''5 x 11''1 |
| Below | Bedroom | 10'' x 10'' |
| Below | Bedroom | 12''9 x 12''9 |
| Below | Living Room | 14''7 x 15''1 |
| Below | Kitchen | 12''7 x 10''5 |
| Below | Bedroom | 12''1 x 9''11 |
| Below | Bedroom | 9'' x 10'' |
Bathrooms
| Floor | Ensuite | Pieces |
|---|---|---|
| Main | N | 2 |
| Main | N | 2 |
| Main | Y | 3 |
| Above | Y | 4 |
| Above | N | 4 |
