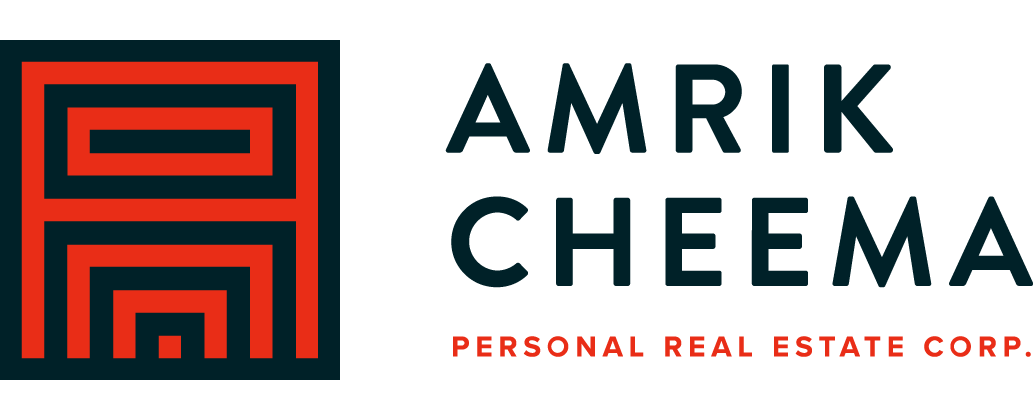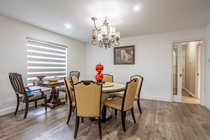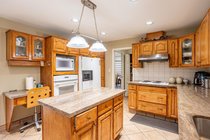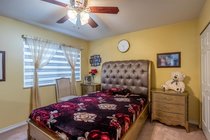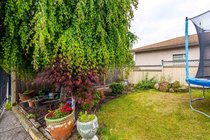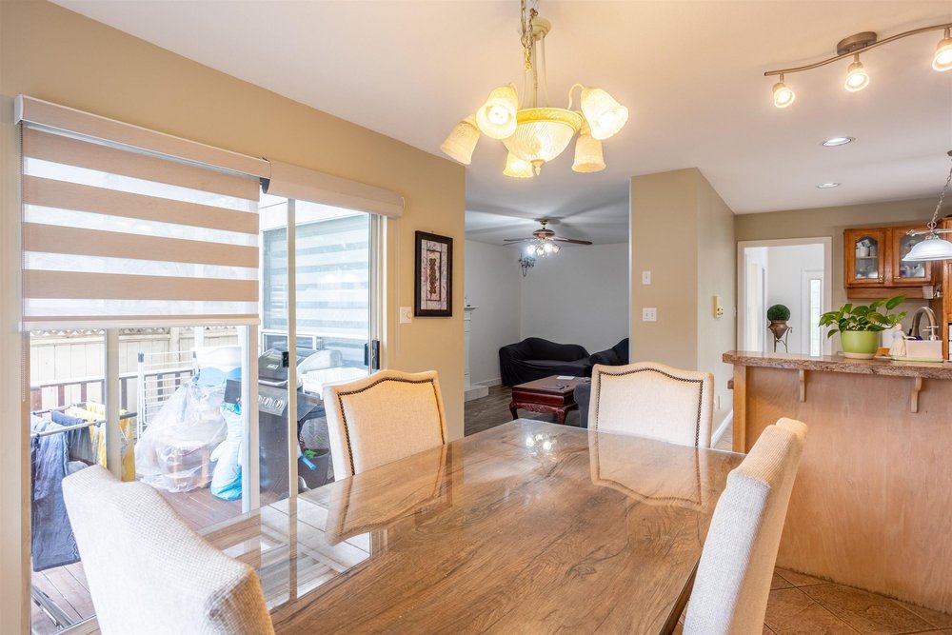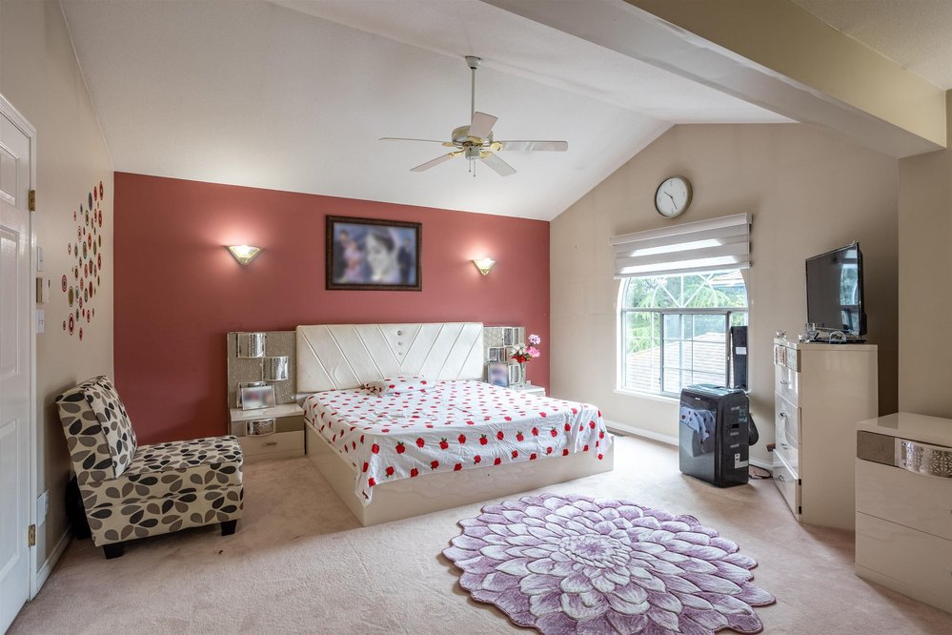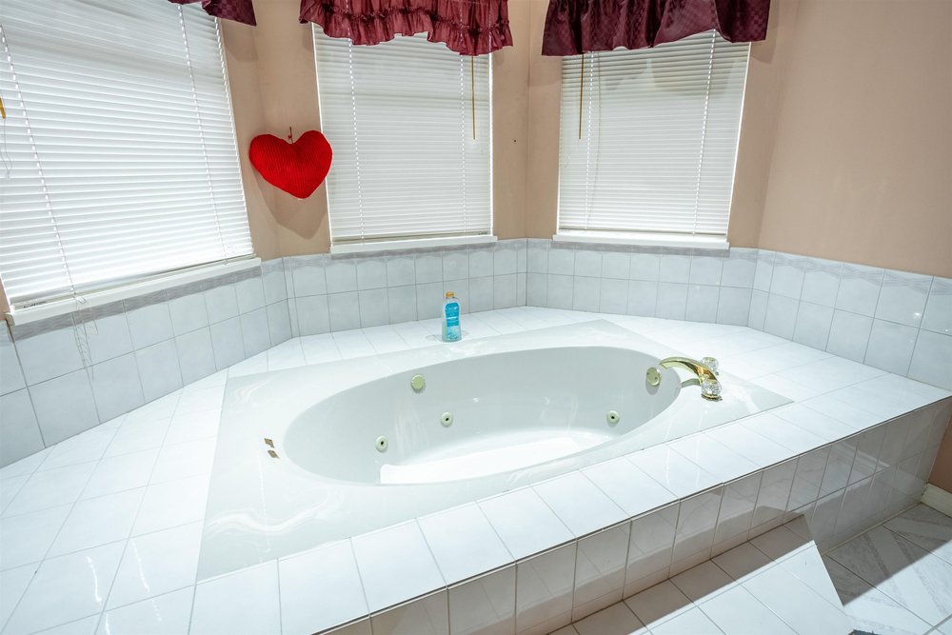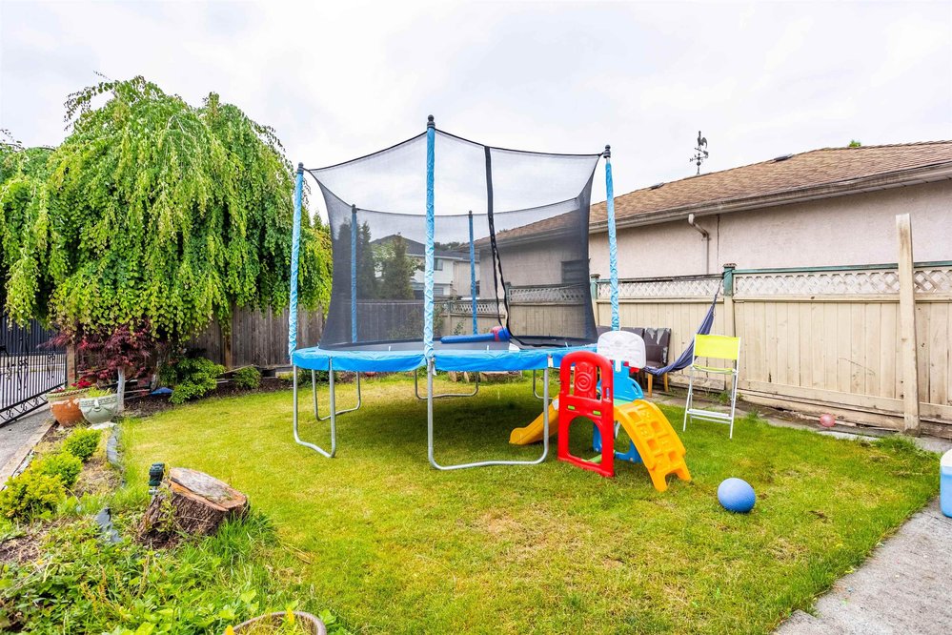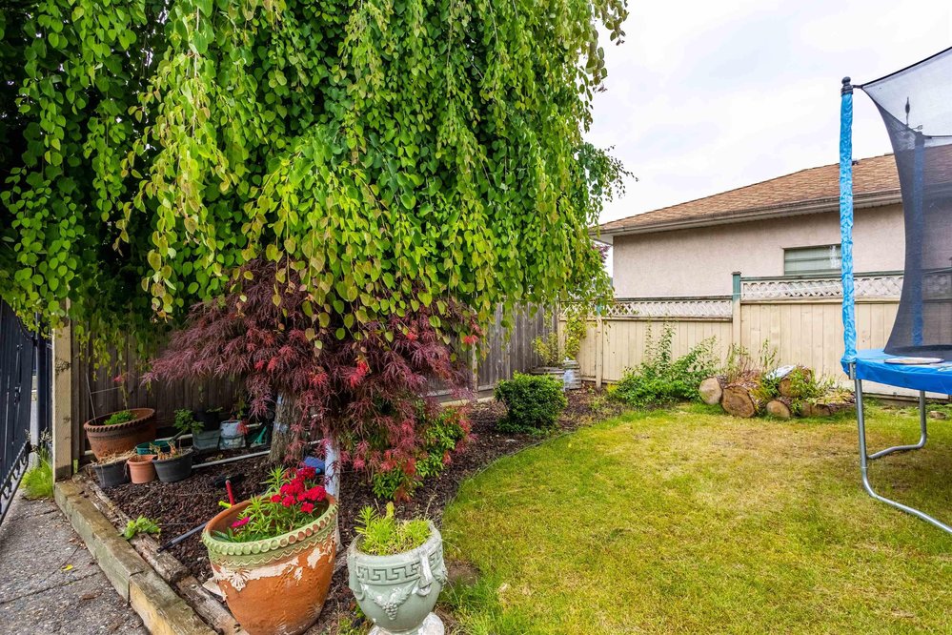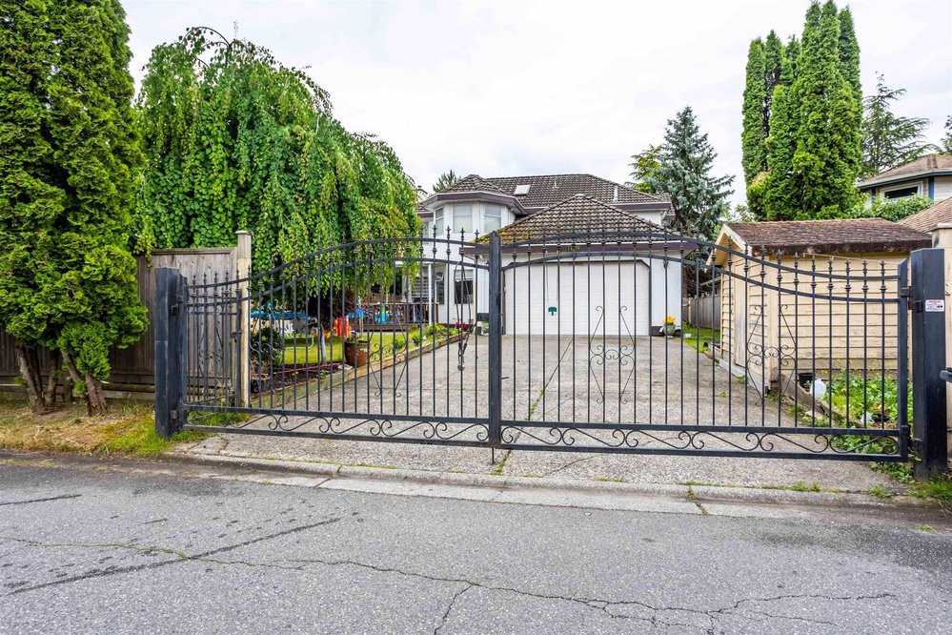Mortgage Calculator
For new mortgages, if the downpayment or equity is less then 20% of the purchase price, the amortization cannot exceed 25 years and the maximum purchase price must be less than $1,000,000.
Mortgage rates are estimates of current rates. No fees are included.
14279 84 Avenue, Surrey
MLS®: R2809276
2661
Sq.Ft.
3
Baths
4
Beds
6,970
Lot SqFt
1990
Built
Welcome to this beautiful 2 story home located in Bear Creek. This home has been beautiful kept by the sellers. You're welcomed with a huge foyer. Off towards the left of the foyer is the living and dining room with updated flooring and pot lights. The main floor also features a spacious kitchen, family room, eating area and a bedroom with a full washroom. Upstairs offers a big master bedroom with a big closet and a private ensuite, two more bedrooms and another full washroom. This home is centrally located with all levels of schools nearby, major routes, grocery stores, rec centre, parks, gurdwara, and more!
Taxes (2023): $4,854.67
Amenities
Shopping Nearby
Private Yard
Central Vacuum
Features
Washer
Dryer
Washer
Dishwasher
Refrigerator
Oven
Range
Security System
Window Coverings
Site Influences
Shopping Nearby
Private Yard
Central Location
Near Golf Course
Lane Access
Recreation Nearby
Show/Hide Technical Info
Show/Hide Technical Info
| MLS® # | R2809276 |
|---|---|
| Dwelling Type | House/Single Family |
| Home Style | Residential Detached |
| Year Built | 1990 |
| Fin. Floor Area | 2661 sqft |
| Finished Levels | 2 |
| Bedrooms | 4 |
| Bathrooms | 3 |
| Taxes | $ 4855 / 2023 |
| Lot Area | 6970 sqft |
| Lot Dimensions | 56 × |
| Outdoor Area | Patio, Private Yard |
| Water Supply | Community |
| Maint. Fees | $N/A |
| Heating | Forced Air |
|---|---|
| Construction | Frame Wood,Brick (Exterior),Stucco |
| Foundation | Concrete Perimeter |
| Basement | Crawl Space |
| Roof | Concrete |
| Fireplace | 2 , Gas |
| Parking | Garage Double,Lane Access,Concrete |
| Parking Total/Covered | 6 / 2 |
| Parking Access | Garage Double,Lane Access,Concrete |
| Exterior Finish | Frame Wood,Brick (Exterior),Stucco |
| Title to Land | Freehold NonStrata |
Rooms
| Floor | Type | Dimensions |
|---|---|---|
| Main | Foyer | 16''1 x 13''2 |
| Main | Living Room | 17''1 x 14''3 |
| Main | Dining Room | 15''4 x 13''2 |
| Main | Kitchen | 13''2 x 12''1 |
| Main | Family Room | 17''9 x 14''1 |
| Main | Eating Area | 11''2 x 9''6 |
| Main | Bedroom | 14''2 x 12''6 |
| Above | Primary Bedroom | 22'' x 15'' |
| Above | Bedroom | 12''4 x 12''2 |
| Above | Bedroom | 13''1 x 12''1 |
Bathrooms
| Floor | Ensuite | Pieces |
|---|---|---|
| Main | N | 3 |
| Above | Y | 5 |
| Above | N | 3 |
