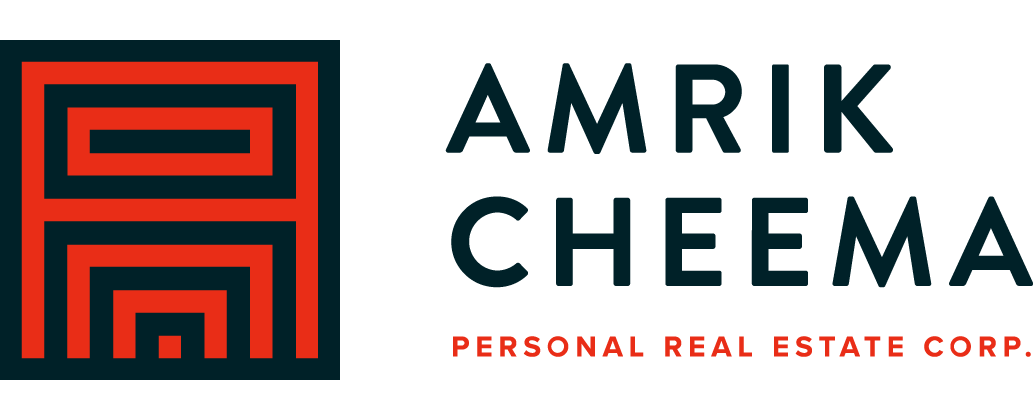Mortgage Calculator
4888 44B Avenue, Delta
Description
This 3,005 sqft home on a 7,468 sqft corner lot features a modern West Coast design with custom millwork. The main floor offers high ceilings, natural light, a family room with a gas fireplace, living and dining spaces, a butler's pantry with a wine fridge, mudroom with laundry, radiant heat, hardwood floors, and air conditioning. The kitchen is the heart of the home with a large island, gas stove, and wall oven, leading to a lush south-east facing garden with an irrigation system. The upper level includes a primary bedroom with a walk-in closet and a luxurious 5-piece ensuite, along with three additional bedrooms and two stylish bathrooms. Ideal for multi-generational living or rental income, the home includes a one-bedroom suite and 2 car garage with polyaspartic flooring.
Taxes (2023): $5,668.26
















































































