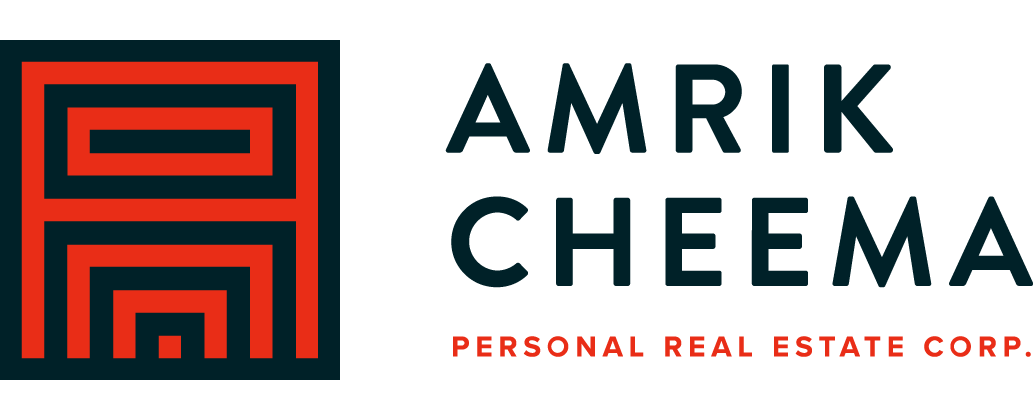Mortgage Calculator
For new mortgages, if the downpayment or equity is less then 20% of the purchase price, the amortization cannot exceed 25 years and the maximum purchase price must be less than $1,000,000.
Mortgage rates are estimates of current rates. No fees are included.
28 6162 138 Street, Surrey
MLS®: R2924932
1264
Sq.Ft.
3
Baths
3
Beds
2024
Built
Virtual Tour
NOW PRE-SELLING; ESTIMATED COMPLETION DATE IS NOVEMBER 2024. Welcome to Havenwood by Apcon Group, the newest community in Sullivan! Havenwood consists of 29 new townhomes that feature 3 bedroom and 3 bedroom + den homes. Havenwood is centrally located and is minutes away from schools, YMCA, Panorama Village Plaza and Guildford Town Centre. This 1,264 sqft. 3 bedroom home features a spacious layout with generous 9' ceilings, Samsung Stainless Steel appliances, durable wide plank flooring in the kitchen & living area, tranquil spa like bathrooms, ample storage and expansive oversized windows that provide a great amount of natural light. This home also features a side by side double car garage. Contact for more information!
Amenities
Clubhouse
Maintenance Grounds
Management
Sewer
Snow Removal
Water
Shopping Nearby
Air Conditioning
Balcony
Private Yard
Central Vacuum Roughed In
Features
Washer
Dryer
Dishwasher
Refrigerator
Cooktop
Prewired
Window Coverings
Air Conditioning
Site Influences
Shopping Nearby
Balcony
Private Yard
Central Location
Near Golf Course
Recreation Nearby
Show/Hide Technical Info
Show/Hide Technical Info
| MLS® # | R2924932 |
|---|---|
| Dwelling Type | Townhouse |
| Home Style | Residential Attached |
| Year Built | 2024 |
| Fin. Floor Area | 1264 sqft |
| Finished Levels | 3 |
| Bedrooms | 3 |
| Bathrooms | 3 |
| Taxes | $ N/A / 2023 |
| Outdoor Area | Balcony,Private Yard |
| Water Supply | Public |
| Maint. Fees | $281 |
| Heating | Forced Air |
|---|---|
| Construction | Frame Wood,Fibre Cement (Exterior),Stone (Exterior) |
| Foundation | Concrete Perimeter |
| Basement | None |
| Roof | Asphalt |
| Fireplace | 0 , |
| Parking | Garage Double,Guest,Garage Door Opener |
| Parking Total/Covered | 2 / 2 |
| Parking Access | Garage Double,Guest,Garage Door Opener |
| Exterior Finish | Frame Wood,Fibre Cement (Exterior),Stone (Exterior) |
| Title to Land | Freehold Strata |
Rooms
| Floor | Type | Dimensions |
|---|---|---|
| Main | Kitchen | 8''4 x 9'' |
| Main | Dining Room | 10''5 x 11''3 |
| Main | Living Room | 16''6 x 12''2 |
| Above | Primary Bedroom | 11''2 x 10''9 |
| Above | Walk-In Closet | 5''3 x 5''1 |
| Above | Bedroom | 8''4 x 8''10 |
| Above | Bedroom | 8''2 x 8''2 |
Bathrooms
| Floor | Ensuite | Pieces |
|---|---|---|
| Main | N | 2 |
| Above | Y | 3 |
| Above | N | 3 |


































































