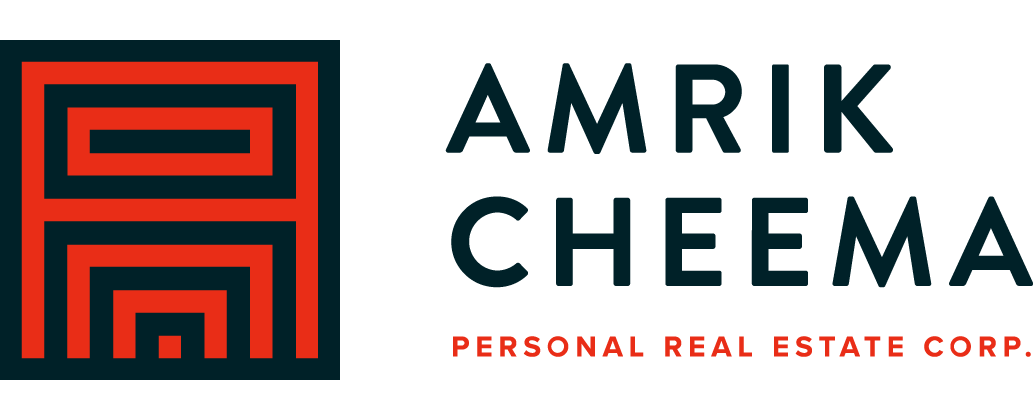Mortgage Calculator
9 7946 204 Street, Langley
No matter what your lifestyle, the perfect home awaits you at Park Avenue by Apcon Group, Langley''s newest townhome community that consists of 32 townhomes. Feel the buzz of nearby amenities while still enjoying the peace of lush green spaces. Blending modern style with timeless touches, and incredible rooftop patios for every home, we welcome you to a home to call your own. This 1,511 sqft. 3 bed home features a spacious layout with generous 9'' ceilings, Fisher + Paykel stainless steel appliances, durable wide plank flooring in the kitchen and living area, tranquil spa like bathrooms, ample storage and expansive oversized windows that provide natural light. This home also features a side by side double car garage. Contact for more information!
Amenities
Features
Site Influences
| MLS® # | R3079548 |
|---|---|
| Dwelling Type | Townhouse |
| Home Style | Residential Attached |
| Year Built | 2025 |
| Fin. Floor Area | 1511 sqft |
| Finished Levels | 3 |
| Bedrooms | 3 |
| Bathrooms | 3 |
| Taxes | $ N/A / 2025 |
| Outdoor Area | Rooftop Deck, Playground |
| Water Supply | Public |
| Maint. Fees | $321 |
| Heating | Forced Air |
|---|---|
| Construction | Frame Wood,Brick (Exterior),Fibre Cement (Exterior) |
| Foundation | Concrete Perimeter |
| Basement | None |
| Roof | Asphalt,Torch-On |
| Fireplace | 1 , Electric |
| Parking | Garage Double,Guest,Garage Door Opener |
| Parking Total/Covered | 2 / 2 |
| Parking Access | Garage Double,Guest,Garage Door Opener |
| Exterior Finish | Frame Wood,Brick (Exterior),Fibre Cement (Exterior) |
| Title to Land | Freehold Strata |
Rooms
| Floor | Type | Dimensions |
|---|---|---|
| Main | Kitchen | 14''4 x 6''8 |
| Main | Living Room | 18'' x 10'' |
| Main | Dining Room | 10''1 x 9'' |
| Main | Pantry | 7''1 x 3''3 |
| Above | Primary Bedroom | 10''3 x 10''6 |
| Above | Walk-In Closet | 7''7 x 3''10 |
| Above | Bedroom | 9''1 x 8'' |
| Above | Bedroom | 8''6 x 7''11 |
Bathrooms
| Floor | Ensuite | Pieces |
|---|---|---|
| Main | N | 2 |
| Above | Y | 5 |
| Above | N | 3 |
















































































